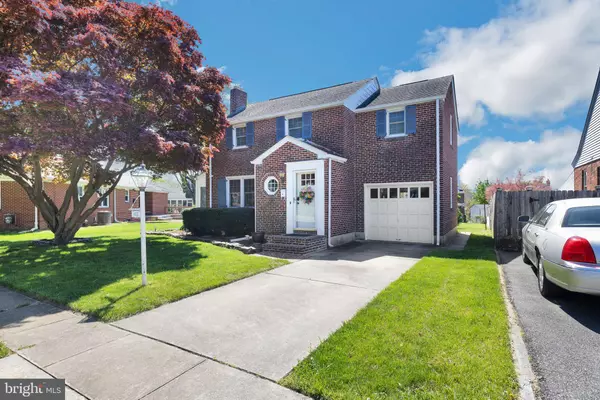For more information regarding the value of a property, please contact us for a free consultation.
602 SURREY AVE Wilmington, DE 19804
Want to know what your home might be worth? Contact us for a FREE valuation!

Our team is ready to help you sell your home for the highest possible price ASAP
Key Details
Sold Price $354,000
Property Type Single Family Home
Sub Type Detached
Listing Status Sold
Purchase Type For Sale
Square Footage 1,325 sqft
Price per Sqft $267
Subdivision Woodcrest
MLS Listing ID DENC2060238
Sold Date 05/29/24
Style Colonial
Bedrooms 3
Full Baths 1
HOA Y/N N
Abv Grd Liv Area 1,325
Originating Board BRIGHT
Year Built 1953
Annual Tax Amount $1,817
Tax Year 2022
Lot Size 6,970 Sqft
Acres 0.16
Lot Dimensions 51.60 x 140.00
Property Description
Charming and spacious, this renovated gem at 602 Surrey Avenue in Wilmington, DE 19804 is nestled in the coveted Woodcrest neighborhood. Boasting three generous bedrooms, a well-appointed bathroom, and a sunroom bathed in natural light, this home offers comfort and relaxation at every turn.
Step into the heart of the home, where a sprawling kitchen awaits, perfect for culinary adventures. The thoughtful renovation ensures modern amenities while preserving the home's timeless charm.
Escape to your private oasis in the backyard, complete with a soothing hot tub, ideal for unwinding after a long day or entertaining guests under the stars.
Convenience meets functionality with a basement garage, providing ample storage space and protection for your vehicles year-round.
Don't miss the opportunity to make this delightful abode your own – schedule a viewing today and experience the allure of 602 Surrey Avenue firsthand!
Seller is requesting Highest & Best to be submitted by 1pm Monday (4/29).
Location
State DE
County New Castle
Area Elsmere/Newport/Pike Creek (30903)
Zoning NC5
Rooms
Other Rooms Living Room, Primary Bedroom, Bedroom 2, Bedroom 3, Kitchen, Basement, Sun/Florida Room, Bathroom 1
Basement Full, Interior Access, Outside Entrance, Partially Finished, Walkout Stairs
Interior
Interior Features Attic, Breakfast Area, Built-Ins, Ceiling Fan(s), Combination Kitchen/Dining, Floor Plan - Traditional, Kitchen - Eat-In, Kitchen - Island, Kitchen - Gourmet, Upgraded Countertops, Walk-in Closet(s), Window Treatments, Wood Floors
Hot Water Natural Gas
Cooling Central A/C
Flooring Wood, Luxury Vinyl Plank
Fireplaces Number 1
Fireplaces Type Gas/Propane, Screen, Brick
Equipment Built-In Microwave, Dishwasher, Dryer - Electric, Icemaker, Oven - Self Cleaning, Oven/Range - Gas, Refrigerator, Stainless Steel Appliances, Washer, Water Heater
Fireplace Y
Window Features Screens,Replacement,Vinyl Clad
Appliance Built-In Microwave, Dishwasher, Dryer - Electric, Icemaker, Oven - Self Cleaning, Oven/Range - Gas, Refrigerator, Stainless Steel Appliances, Washer, Water Heater
Heat Source Natural Gas
Laundry Basement
Exterior
Exterior Feature Patio(s)
Garage Garage - Front Entry, Garage Door Opener
Garage Spaces 1.0
Waterfront N
Water Access N
View Street
Roof Type Architectural Shingle
Accessibility None
Porch Patio(s)
Parking Type Attached Garage, Driveway
Attached Garage 1
Total Parking Spaces 1
Garage Y
Building
Lot Description Front Yard, Rear Yard
Story 2
Foundation Block
Sewer Public Sewer
Water Public
Architectural Style Colonial
Level or Stories 2
Additional Building Above Grade, Below Grade
Structure Type Dry Wall,Plaster Walls
New Construction N
Schools
High Schools John Dickinson
School District Red Clay Consolidated
Others
Senior Community No
Tax ID 07-042.40-101
Ownership Fee Simple
SqFt Source Assessor
Acceptable Financing Cash, Conventional
Listing Terms Cash, Conventional
Financing Cash,Conventional
Special Listing Condition Standard
Read Less

Bought with Stephen Freebery • EXP Realty, LLC
GET MORE INFORMATION




