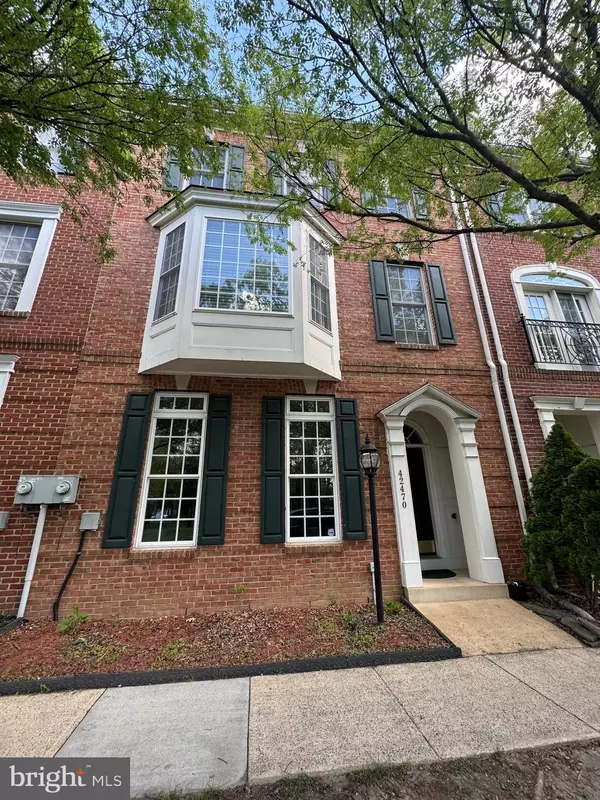For more information regarding the value of a property, please contact us for a free consultation.
42470 LEGACY PARK DR Brambleton, VA 20148
Want to know what your home might be worth? Contact us for a FREE valuation!

Our team is ready to help you sell your home for the highest possible price ASAP
Key Details
Sold Price $757,797
Property Type Townhouse
Sub Type Interior Row/Townhouse
Listing Status Sold
Purchase Type For Sale
Square Footage 3,024 sqft
Price per Sqft $250
Subdivision Brambleton
MLS Listing ID VALO2069506
Sold Date 05/23/24
Style Other
Bedrooms 4
Full Baths 2
Half Baths 1
HOA Fees $192/mo
HOA Y/N Y
Abv Grd Liv Area 3,024
Originating Board BRIGHT
Year Built 2003
Annual Tax Amount $5,590
Tax Year 2023
Lot Size 2,614 Sqft
Acres 0.06
Property Description
Beautiful 4 bedroom/2.5 bath with 2-car detached garage in the heart of Brambleton. This lovely brick-front townhome spans over 3000 sqft over 3 levels and has a private brick rear patio where you can enjoy your mornings/evenings and is great for entertaining. Upon entering the home you are greeted with a large foyer that opens to the living room and dining room all with solid hardwood floors throughout the main level. To the rear of the home is the eat-in kitchen with all updated appliances (Refrigerator 2019, Stove 2020, Microwave 2020, Dishwasher 2020) and granite counter tops. A second family room/living room is also connected to the kitchen where you can cozy up to the gas fireplace. Upstairs on the next level is a huge primary bedroom with sitting area with another fireplace to retreat and ensuite bathroom with large soaking tub. On this floor is also another bedroom and an updated laundry with washer (2020) and dryer (2020). On the top level is another 2 bedrooms, full bathroom, and large loft/sitting area! Other home updates include: AC and Furnace both updated April 2020, water heater 2020/2021, whole home freshly painted Sept 2022, garbage disposal May 2022, updated alarms in 2021, and LED recessed lights added in 2022.
This home is situated right across from Legacy Park and within walking distance to Brambleton Town Center where you can enjoy shopping, dining, and movies! Brambleton is a sought after community that offers countless amenities including pools, tennis courts, basketball courts, volleyball courts, parks, walking/jogging trails, clubhouse, and community events/activities! Don't miss this opportunity to make this great home yours!
Location
State VA
County Loudoun
Zoning PDH4
Interior
Interior Features Breakfast Area, Ceiling Fan(s), Combination Kitchen/Living, Dining Area, Family Room Off Kitchen, Kitchen - Eat-In, Kitchen - Island, Kitchen - Table Space, Wood Floors, Soaking Tub, Tub Shower
Hot Water Natural Gas
Heating Central
Cooling Central A/C
Fireplaces Number 1
Equipment Built-In Microwave, Oven/Range - Gas, Dishwasher, Disposal, Dryer - Front Loading, Washer - Front Loading, Water Heater, Refrigerator
Fireplace Y
Appliance Built-In Microwave, Oven/Range - Gas, Dishwasher, Disposal, Dryer - Front Loading, Washer - Front Loading, Water Heater, Refrigerator
Heat Source Natural Gas
Exterior
Garage Garage Door Opener, Covered Parking
Garage Spaces 2.0
Amenities Available Club House, Common Grounds, Jog/Walk Path, Swimming Pool, Tot Lots/Playground, Tennis Courts, Basketball Courts, Volleyball Courts
Waterfront N
Water Access N
Accessibility None
Parking Type Detached Garage
Total Parking Spaces 2
Garage Y
Building
Story 3
Foundation Slab, Other
Sewer Public Sewer
Water Public
Architectural Style Other
Level or Stories 3
Additional Building Above Grade, Below Grade
New Construction N
Schools
School District Loudoun County Public Schools
Others
HOA Fee Include Cable TV,Trash,High Speed Internet,Common Area Maintenance
Senior Community No
Tax ID 159455923000
Ownership Fee Simple
SqFt Source Assessor
Special Listing Condition Standard
Read Less

Bought with Akshay Bhatnagar • Virginia Select Homes, LLC.
GET MORE INFORMATION




