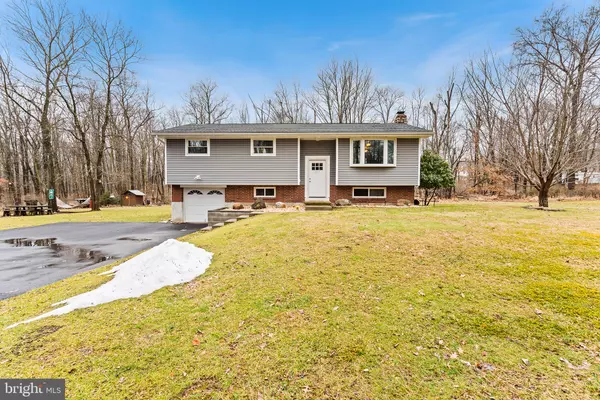For more information regarding the value of a property, please contact us for a free consultation.
561 W CENTER ST Wind Gap, PA 18091
Want to know what your home might be worth? Contact us for a FREE valuation!

Our team is ready to help you sell your home for the highest possible price ASAP
Key Details
Sold Price $428,000
Property Type Single Family Home
Sub Type Detached
Listing Status Sold
Purchase Type For Sale
Square Footage 2,000 sqft
Price per Sqft $214
Subdivision Non Applicable
MLS Listing ID PANH2005140
Sold Date 05/23/24
Style Bi-level
Bedrooms 4
Full Baths 1
Half Baths 1
HOA Y/N N
Abv Grd Liv Area 2,000
Originating Board BRIGHT
Year Built 1967
Annual Tax Amount $5,998
Tax Year 2022
Lot Size 8.910 Acres
Acres 8.91
Lot Dimensions 0.00 x 0.00
Property Description
If you're looking for privacy, outdoor space, & a place to call home, this is it! Set on 8.9 acres offering a range of amenities whether you're an outdoor enthusiast or looking to start your own homestead-from the chicken coop to the fenced area with climbing toys & shelter for goats (or furry friends) this property will accommodate! A large fenced-in garden with raised beds & apple trees invites you to embrace your green thumb & for nature-lovers, there are walking trails through the woods where you'll likely spot some deer. Inside, the upper level features an open concept living room & dining room with hardwood floors, a modern kitchen with granite countertops & SS appliances, 3 bedrooms & an updated full bath with double vanity & tile shower. The lower level offers a large family room, a 4th bedroom or home office, a half bath for guests, & a laundry/mudroom conveniently located off the attached garage. Access the expansive yard from either the dining room, leading out to a second-story deck or through the sliding glass doors off the family room to enjoy the floating deck with a stock tank pool & filtration system. This home was fully renovated in 2016, including a new roof. The well pump & water softener are less than 5 years old & brand new mini splits were installed with heating & cooling, along with a newly paved driveway with drainage system. Live the rural lifestyle yet still be close to restaurants, shopping, & access to Routes 33 & 512. Nothing to do but move-in!
Location
State PA
County Northampton
Area Plainfield Twp (12426)
Zoning RESIDENTIAL
Rooms
Other Rooms Living Room, Dining Room, Primary Bedroom, Bedroom 2, Bedroom 3, Bedroom 4, Kitchen, Family Room, Foyer, Laundry, Full Bath, Half Bath
Basement Full, Fully Finished
Main Level Bedrooms 3
Interior
Interior Features Pantry
Hot Water Electric
Heating Heat Pump(s)
Cooling Heat Pump(s)
Equipment Built-In Microwave, Dishwasher, Energy Efficient Appliances, Oven - Single, Refrigerator, Stainless Steel Appliances
Fireplace N
Appliance Built-In Microwave, Dishwasher, Energy Efficient Appliances, Oven - Single, Refrigerator, Stainless Steel Appliances
Heat Source Electric
Laundry Basement
Exterior
Parking Features Inside Access, Garage - Front Entry, Basement Garage
Garage Spaces 1.0
Water Access N
Roof Type Shingle
Accessibility None
Attached Garage 1
Total Parking Spaces 1
Garage Y
Building
Story 2
Foundation Slab
Sewer On Site Septic
Water Well
Architectural Style Bi-level
Level or Stories 2
Additional Building Above Grade, Below Grade
New Construction N
Schools
School District Pen Argyl Area
Others
Senior Community No
Tax ID E7-8-2B-0626
Ownership Fee Simple
SqFt Source Assessor
Acceptable Financing Cash, Conventional, FHA, VA
Listing Terms Cash, Conventional, FHA, VA
Financing Cash,Conventional,FHA,VA
Special Listing Condition Standard
Read Less

Bought with Cliff M Lewis • Coldwell Banker Hearthside-Allentown



