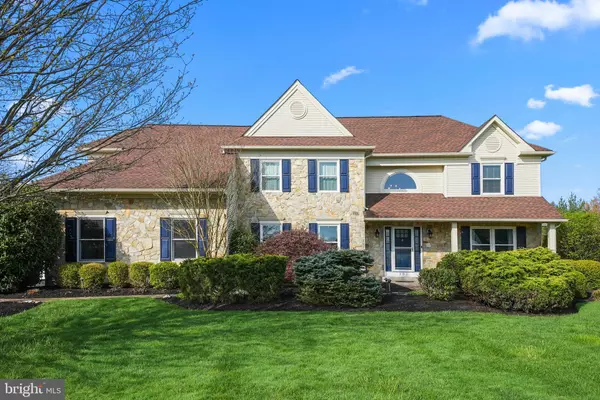For more information regarding the value of a property, please contact us for a free consultation.
901 SLATE HILL RD Yardley, PA 19067
Want to know what your home might be worth? Contact us for a FREE valuation!

Our team is ready to help you sell your home for the highest possible price ASAP
Key Details
Sold Price $1,000,100
Property Type Single Family Home
Sub Type Detached
Listing Status Sold
Purchase Type For Sale
Square Footage 3,176 sqft
Price per Sqft $314
Subdivision Rivergate
MLS Listing ID PABU2068392
Sold Date 05/22/24
Style Colonial
Bedrooms 4
Full Baths 3
Half Baths 1
HOA Fees $20/ann
HOA Y/N Y
Abv Grd Liv Area 3,176
Originating Board BRIGHT
Year Built 1992
Annual Tax Amount $13,888
Tax Year 2022
Lot Size 0.470 Acres
Acres 0.47
Lot Dimensions 0.00 x 0.00
Property Description
Welcome to your dream home in the prestigious River Gate community of Yardley, Pennsylvania!
Nestled across historic Delaware River amidst its serene surroundings, this magnificent property boasts a multitude of features sure to capture your heart.
This beautiful, stonefront colonial is surrounded by its manicured landscaping & beautiful property. Stroll up the walkway and step inside to be greeted by the two-story foyer & sunlit living room with French doors leading to your private home office. Next is the family room with custom fireplace seamlessly blending with the large recently updated kitchen, designed for effortless entertaining. Imagine hosting gatherings with loved ones as you prepare cuisines in this culinary haven, complete with modern appliances and ample granite counters, to be served and enjoyed in the elegant dining room.
Beautiful luxury vinyl flooring throughout the first level & continue up the stairs as you enter one of the four spacious bedrooms, starting with the master suite with vaulted ceilings which boasts a sitting room, dressing area and custom-built walk-in closet, accented by its luxurious, fully appointed master bath.
As you walk through this magnificent home, you'll appreciate the seamless flow of the open concept layout, perfect for both intimate family evenings and lively social gatherings.
We can't forget the basement, with its rarely seen hardwood floors and 9’ ceilings providing more ample space with yet another family room, game room area, endless storage space and closets and an additional “bedroom” and full bath.
Relax in the cozy ambiance of the custom-built stone patio, where evenings come alive whether you choose to sit around the crackling firepit or unwind in the inviting hot tub, creating memories that last a lifetime. And while grilling in your built-in gas grill in the serenity of your backyard, you will be overlooking a vast well-maintained, lush green lawn enclosed by a white picket fence.
One of the many highlights of this property is its unparalleled privacy, with no backyard neighbors to disrupt your tranquility as it is adjacent to beautiful McClesfield Park. Immerse yourself in the beauty of nature as you explore the nearby Yardley canal, just a leisurely stroll away, offering endless opportunities for outdoor recreation and scenic views.
AND rest easy knowing that all updates and improvements have been meticulously executed with permits, ensuring the utmost quality and craftsmanship throughout. Additional features include a newer roof and energy-efficient windows, promising both peace of mind and reduced utility costs for years to come.
As an added bonus, property include an in-ground lawn sprinkler system and for peace of mind, a full-house generator.
Schedule a viewing today and make your dream of luxurious living a reality!
Location
State PA
County Bucks
Area Lower Makefield Twp (10120)
Zoning R2
Rooms
Basement Fully Finished
Interior
Hot Water Natural Gas
Heating Forced Air
Cooling Central A/C
Fireplaces Number 1
Fireplace Y
Heat Source Natural Gas
Exterior
Garage Built In
Garage Spaces 2.0
Waterfront N
Water Access N
Accessibility 36\"+ wide Halls, 32\"+ wide Doors
Parking Type Attached Garage
Attached Garage 2
Total Parking Spaces 2
Garage Y
Building
Story 3
Foundation Concrete Perimeter
Sewer Public Sewer
Water Public
Architectural Style Colonial
Level or Stories 3
Additional Building Above Grade, Below Grade
New Construction N
Schools
Elementary Schools Edgewood
Middle Schools Charles H Boehm
High Schools Pennsbury East & West
School District Pennsbury
Others
Senior Community No
Tax ID 20-045-020
Ownership Fee Simple
SqFt Source Estimated
Special Listing Condition Standard
Read Less

Bought with Nancy J Cassidy • Keller Williams Real Estate-Langhorne
GET MORE INFORMATION




