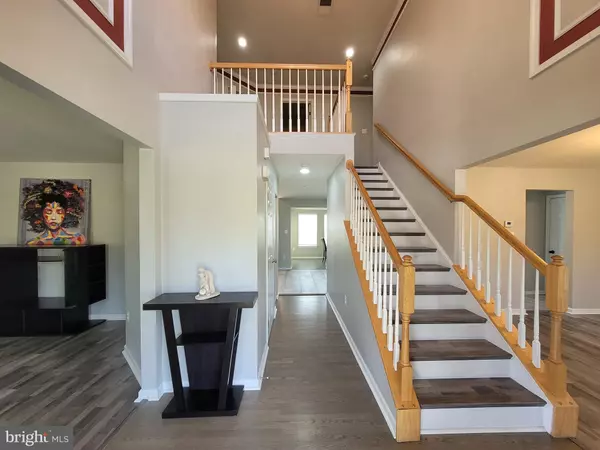For more information regarding the value of a property, please contact us for a free consultation.
14208 GRANERY LN Accokeek, MD 20607
Want to know what your home might be worth? Contact us for a FREE valuation!

Our team is ready to help you sell your home for the highest possible price ASAP
Key Details
Sold Price $556,000
Property Type Single Family Home
Sub Type Detached
Listing Status Sold
Purchase Type For Sale
Square Footage 2,536 sqft
Price per Sqft $219
Subdivision The Preserve At Piscataway
MLS Listing ID MDPG2105622
Sold Date 05/21/24
Style Colonial
Bedrooms 4
Full Baths 2
Half Baths 1
HOA Fees $86/mo
HOA Y/N Y
Abv Grd Liv Area 2,536
Originating Board BRIGHT
Year Built 2010
Annual Tax Amount $4,927
Tax Year 2023
Lot Size 9,179 Sqft
Acres 0.21
Property Description
***Back on Market!!!*** Welcome to The Preserve at Piscataway , where this beautiful single-family Colonial awaits you! This spacious home well maintained by the original owner, welcomes you with a spacious front porch and attached 2-car garage with driveway. Once inside you experience a two-story foyer with hard wood flooring, crown molding and wall art features. There are 4 bedrooms, 2 full baths, and 1 half bath which provides ample space for comfortable living. This home boasts an array of desirables including a fireplace, open concept kitchen, hard wood in sunroom and luxury vinyl plank floors on the main and upper level, adding a touch of elegance to the space. Attention to detail is evident throughout the home, with beautiful finishes and thoughtful design elements including energy efficient solar panels. (Would you believe that the Owner hasn't paid an electric bill since April 2023!). The first floor features a formal dining room, an office or playroom space, kitchen, powder room, living room, and sunroom. There’s a large, finished basement and an unfinished storage room with rough-ins for a future bathroom. The upstairs has three very sizable rooms and then a lovely primary suite. The primary suite has two walk-in closets and an ensuite with dual sinks, soaking tub, standing showing and private room for the toilet - A true oasis. The Preserve Community Club House has a lot to offer owners and their guests as well with: community pool, club house (private parties), workout center, tennis court, basketball courts, and beautiful in-community hiking trails, nature trails and bird sanctuary. The convenience of this location is unbeatable, as you are just minutes away from the MGM Grand, National Harbor, Tanger Outlets mall, dining options, and commuter routes. Whether it's entertainment, shopping, or commuting, everything you need is within easy reach. Experience the perfect blend of comfort, style, and convenience in this wonderful home! Seller had waterproofing done in basement with 100% Lifetime Warranty! Seller also offering $600 towards One-Year Home Warranty.
Location
State MD
County Prince Georges
Zoning LCD
Rooms
Basement Partially Finished
Interior
Interior Features Breakfast Area, Carpet, Combination Kitchen/Living, Combination Kitchen/Dining, Family Room Off Kitchen, Floor Plan - Open, Kitchen - Eat-In, Kitchen - Gourmet, Pantry, Recessed Lighting, Primary Bath(s), Soaking Tub, Sprinkler System, Walk-in Closet(s), Dining Area, Store/Office, Ceiling Fan(s)
Hot Water Electric
Cooling Central A/C
Flooring Carpet, Luxury Vinyl Plank
Fireplaces Number 1
Fireplaces Type Gas/Propane
Equipment Built-In Microwave, Built-In Range, Dishwasher, Disposal, Dryer - Electric, Exhaust Fan, Oven/Range - Gas, Refrigerator, Stainless Steel Appliances, Washer, Water Heater
Fireplace Y
Window Features Screens,Sliding
Appliance Built-In Microwave, Built-In Range, Dishwasher, Disposal, Dryer - Electric, Exhaust Fan, Oven/Range - Gas, Refrigerator, Stainless Steel Appliances, Washer, Water Heater
Heat Source Central
Laundry Basement
Exterior
Exterior Feature Porch(es)
Garage Garage - Front Entry
Garage Spaces 7.0
Waterfront N
Water Access N
Roof Type Architectural Shingle
Accessibility 32\"+ wide Doors
Porch Porch(es)
Parking Type Attached Garage, Off Street, Driveway
Attached Garage 2
Total Parking Spaces 7
Garage Y
Building
Story 3
Foundation Block, Slab, Concrete Perimeter
Sewer Public Septic, Public Sewer
Water Public
Architectural Style Colonial
Level or Stories 3
Additional Building Above Grade, Below Grade
Structure Type 2 Story Ceilings,9'+ Ceilings,Dry Wall
New Construction N
Schools
Elementary Schools Accokeek Academy
Middle Schools Accokeek Academy
High Schools Gwynn Park
School District Prince George'S County Public Schools
Others
HOA Fee Include Pool(s),Recreation Facility,All Ground Fee,Snow Removal,Management
Senior Community No
Tax ID 17053682259
Ownership Fee Simple
SqFt Source Assessor
Security Features 24 hour security,Monitored,Security System,Sprinkler System - Indoor
Acceptable Financing Cash, Conventional, FHA, VA
Horse Property N
Listing Terms Cash, Conventional, FHA, VA
Financing Cash,Conventional,FHA,VA
Special Listing Condition Standard
Read Less

Bought with BRANDON BRUCE • Long & Foster Real Estate, Inc.
GET MORE INFORMATION




