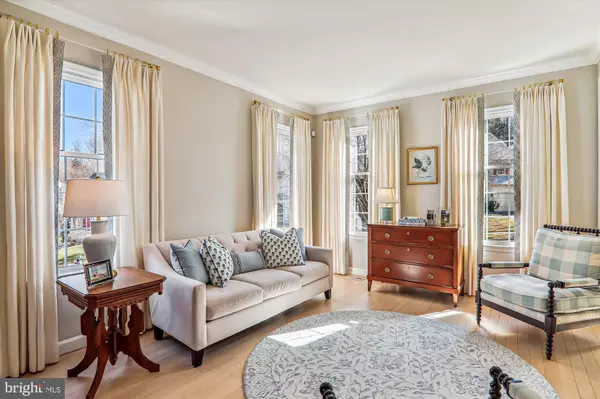For more information regarding the value of a property, please contact us for a free consultation.
3108 DRUMM CT Kensington, MD 20895
Want to know what your home might be worth? Contact us for a FREE valuation!

Our team is ready to help you sell your home for the highest possible price ASAP
Key Details
Sold Price $1,150,000
Property Type Single Family Home
Sub Type Detached
Listing Status Sold
Purchase Type For Sale
Square Footage 2,695 sqft
Price per Sqft $426
Subdivision Kensington Heights
MLS Listing ID MDMC2120706
Sold Date 05/20/24
Style Colonial
Bedrooms 4
Full Baths 3
Half Baths 1
HOA Fees $22/ann
HOA Y/N Y
Abv Grd Liv Area 2,695
Originating Board BRIGHT
Year Built 1996
Annual Tax Amount $9,569
Tax Year 2023
Lot Size 7,533 Sqft
Acres 0.17
Property Description
Welcome to this simply stunning Kensington home!! Step into the beautiful two-story foyer, setting the tone for the elegance that awaits within. Delight in the sun-drenched formal living room and spacious dining room adorned with custom molding, perfect for entertaining guests. The newly renovated kitchen boasts white cabinets, Quartz counters, a large island, and stainless steel appliances, seamlessly flowing into the cozy family room with custom shelving and a gas fireplace, creating an inviting space for relaxation. French doors beckon you to a private backyard oasis, complete with a deck ideal for summer BBQs and outdoor gatherings. A luxurious half bath with marble flooring and exquisite wallpaper adds a touch of refinement to the main level. Add a good sized office on this level and you have it all. Retreat to the upper level to discover a sprawling master suite featuring cathedral ceilings, a walk-in closet with custom shelving, and a master bath with a jacuzzi tub and separate shower. Three additional generously sized bedrooms filled with natural light offer comfort and tranquility. The convenience of a second full ceramic bath and laundry facilities on this level enhances everyday living. The lower level boasts a spacious family room with an office or workout area, access to the backyard, and a newly tiled full bath, along with ample storage areas with custom shelving. With a two-car garage and situated on a cul-de-sac, enjoy the peace and serenity with minimal traffic. Built in 1996, each room boasts sizable closets, a rare find. Enjoy 4139 SF of great living space. This exceptional home is conveniently located close to everything Kensington has to offer, including walking distance to MARC, METRO, parks, and antique row. Don't miss the opportunity to make this exquisite residence your own!
Location
State MD
County Montgomery
Zoning R60
Rooms
Basement Fully Finished, Walkout Level
Interior
Hot Water Natural Gas
Heating Forced Air
Cooling Central A/C
Fireplaces Number 1
Fireplace Y
Heat Source Natural Gas
Exterior
Garage Garage - Side Entry
Garage Spaces 2.0
Waterfront N
Water Access N
Accessibility None
Parking Type Attached Garage
Attached Garage 2
Total Parking Spaces 2
Garage Y
Building
Story 3
Foundation Active Radon Mitigation, Concrete Perimeter
Sewer Public Sewer
Water Public
Architectural Style Colonial
Level or Stories 3
Additional Building Above Grade, Below Grade
New Construction N
Schools
Elementary Schools Oakland Terrace
Middle Schools Newport Mill
High Schools Albert Einstein
School District Montgomery County Public Schools
Others
Senior Community No
Tax ID 161303058713
Ownership Fee Simple
SqFt Source Assessor
Special Listing Condition Standard
Read Less

Bought with Michelle N Milton • The Agency DC
GET MORE INFORMATION




