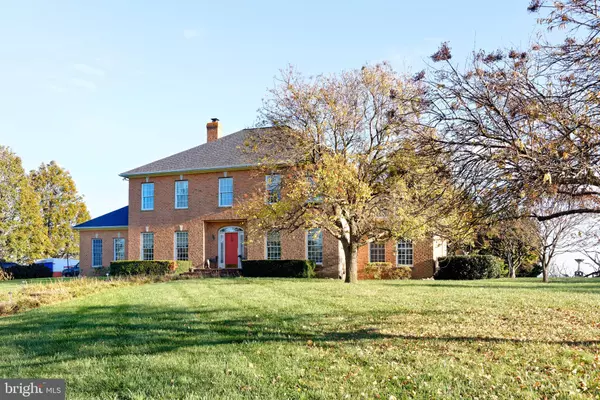For more information regarding the value of a property, please contact us for a free consultation.
1970 OLD CHAPEL RD Boyce, VA 22620
Want to know what your home might be worth? Contact us for a FREE valuation!

Our team is ready to help you sell your home for the highest possible price ASAP
Key Details
Sold Price $1,299,000
Property Type Single Family Home
Sub Type Detached
Listing Status Sold
Purchase Type For Sale
Square Footage 3,398 sqft
Price per Sqft $382
Subdivision None Available
MLS Listing ID VACL2001996
Sold Date 05/17/24
Style Colonial
Bedrooms 3
Full Baths 4
HOA Y/N N
Abv Grd Liv Area 3,398
Originating Board BRIGHT
Year Built 1998
Annual Tax Amount $4,382
Tax Year 2022
Lot Size 13.100 Acres
Acres 13.1
Property Description
IMPROVED PRICE! Looking for a manageable horse property in Clarke County hunt country? Fox Meadow Farm has it all! The house, a classic brick colonial, sits upon a gentle rise with beautiful views to the east of mountains and fields, much of which is protected by easement.The house is a comfortable 3,400 sq. ft., with generous-sized rooms, 9 foot ceilings, hardwood floors on the main level, and special touches like a marble floor in the foyer, 2 gas fireplaces with marble surrounds, and Portuguese tile in the gourmet kitchen and breakfast/sunroom.There is an office on the main floor with a full bath, which could become a fourth bedroom if needed. The primary suite includes a large bathroom with soaking tub, cleverly concealed shower, and an extra large walk-in closet. Two other spacious bedrooms with en suite full baths can be found upstairs. The attached 3-car garage, the pool, added in 2006, the large patio with surrounding balustrade, and the brick greenhouse , complete the area around the house, which is accented by mature trees and plantings. Especially glorious in spring is the allee of flowering cherry trees which lines the first part of the paved driveway.
The horse facility includes a 6 stall center aisle barn with big stalls, a wash stall, rubber mats throughout, a nice heated tackroom, and a separate building for hay and equipment storage. There are 7 board-fenced paddocks and 5 run-in sheds plus a riding arena with a stone dust base. Located on the edge of Blue Ridge Hunt territory. Fox Meadow consists of two lots, 22-A--78A and 22-A--78B, totaling 13.1 acres. The 4 acre lot has an extra DUR or building right.
Location
State VA
County Clarke
Zoning AOC
Direction Southwest
Rooms
Other Rooms Living Room, Dining Room, Primary Bedroom, Bedroom 2, Bedroom 3, Kitchen, Family Room, Foyer, Breakfast Room, Office, Bathroom 1, Bathroom 2, Bathroom 3, Primary Bathroom
Basement Connecting Stairway, Unfinished, Interior Access
Interior
Interior Features Breakfast Area, Central Vacuum, Floor Plan - Traditional, Formal/Separate Dining Room, Kitchen - Country, Kitchen - Island, Sound System, Wood Floors
Hot Water Electric
Heating Forced Air, Heat Pump(s)
Cooling Central A/C, Heat Pump(s)
Flooring Hardwood, Carpet, Marble, Tile/Brick, Vinyl
Fireplaces Number 2
Fireplaces Type Fireplace - Glass Doors, Gas/Propane, Mantel(s), Marble
Equipment Built-In Microwave, Central Vacuum, Cooktop, Dishwasher, Disposal, Dryer, Extra Refrigerator/Freezer, Icemaker, Oven - Wall, Oven/Range - Gas, Refrigerator, Water Conditioner - Owned, Range Hood, Stainless Steel Appliances, Washer
Fireplace Y
Appliance Built-In Microwave, Central Vacuum, Cooktop, Dishwasher, Disposal, Dryer, Extra Refrigerator/Freezer, Icemaker, Oven - Wall, Oven/Range - Gas, Refrigerator, Water Conditioner - Owned, Range Hood, Stainless Steel Appliances, Washer
Heat Source Electric, Propane - Leased
Laundry Main Floor
Exterior
Exterior Feature Terrace
Parking Features Garage - Side Entry, Garage Door Opener, Inside Access
Garage Spaces 7.0
Fence Board
Pool Fenced, In Ground
Water Access N
View Mountain, Pasture, Panoramic
Roof Type Architectural Shingle,Hip
Street Surface Black Top
Accessibility Other
Porch Terrace
Road Frontage Private
Attached Garage 3
Total Parking Spaces 7
Garage Y
Building
Lot Description Additional Lot(s), Adjoins - Open Space, Landscaping, Premium, Open
Story 3
Foundation Active Radon Mitigation
Sewer On Site Septic, Septic > # of BR
Water Well
Architectural Style Colonial
Level or Stories 3
Additional Building Above Grade, Below Grade
Structure Type 9'+ Ceilings,Dry Wall
New Construction N
Schools
School District Clarke County Public Schools
Others
Pets Allowed Y
Senior Community No
Tax ID 22-A--78A, 22-A--78B
Ownership Fee Simple
SqFt Source Estimated
Horse Property Y
Horse Feature Stable(s), Paddock, Riding Ring, Horse Trails
Special Listing Condition Standard
Pets Allowed No Pet Restrictions
Read Less

Bought with Sheila R Pack • RE/MAX Roots



