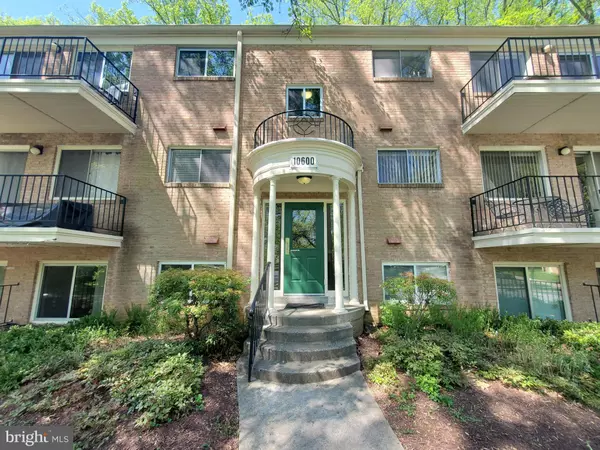For more information regarding the value of a property, please contact us for a free consultation.
10600 KENILWORTH AVE #10600 Bethesda, MD 20814
Want to know what your home might be worth? Contact us for a FREE valuation!

Our team is ready to help you sell your home for the highest possible price ASAP
Key Details
Sold Price $261,000
Property Type Condo
Sub Type Condo/Co-op
Listing Status Sold
Purchase Type For Sale
Square Footage 788 sqft
Price per Sqft $331
Subdivision Parkside Condominiums
MLS Listing ID MDMC2128290
Sold Date 05/15/24
Style Traditional
Bedrooms 1
Full Baths 1
Condo Fees $429/mo
HOA Y/N N
Abv Grd Liv Area 788
Originating Board BRIGHT
Year Built 1962
Annual Tax Amount $2,541
Tax Year 2023
Property Description
This beautiful condo is move-in ready and is the best value in town. Imagine unwinding on your private balcony, bathed in sunshine and surrounded by mature landscape. Inside, the updated kitchen is perfect for whipping up culinary delights, while the versatile living and dining areas seamlessly blend entertaining, relaxation, and even a work-from-home haven. The spacious primary bedroom offers a tranquil retreat with ample closet space, and the sparkling full bath awaits your personal touch. But wait, there's more! This incredible package includes ALL utilities and amenities for a mere $429 monthly fee, plus a convenient basement storage area. Top it all off with unbeatable access to I-495, I-270, Metro, and the vibrant scene of downtown Bethesda and North Bethesda, including restaurants, shopping, and the Music Center at Strathmore. This condo truly has it all – don't miss your chance to live the dream!
Location
State MD
County Montgomery
Zoning R30
Rooms
Other Rooms Living Room, Dining Room, Primary Bedroom, Kitchen, Foyer, Full Bath
Main Level Bedrooms 1
Interior
Interior Features Dining Area, Entry Level Bedroom, Floor Plan - Traditional, Kitchen - Galley, Primary Bath(s), Wood Floors, Ceiling Fan(s)
Hot Water Natural Gas
Heating Central
Cooling Central A/C
Equipment Disposal, Dishwasher, Exhaust Fan, Microwave, Icemaker, Oven - Single, Range Hood, Refrigerator, Stainless Steel Appliances, Stove
Fireplace N
Window Features Sliding
Appliance Disposal, Dishwasher, Exhaust Fan, Microwave, Icemaker, Oven - Single, Range Hood, Refrigerator, Stainless Steel Appliances, Stove
Heat Source Natural Gas
Laundry Common, Shared
Exterior
Exterior Feature Balcony
Garage Spaces 2.0
Utilities Available Cable TV, Electric Available, Natural Gas Available, Sewer Available, Water Available, Cable TV Available
Amenities Available Common Grounds, Community Center, Laundry Facilities, Pool - Outdoor, Swimming Pool, Tot Lots/Playground, Tennis Courts
Water Access N
View Garden/Lawn
Roof Type Asbestos Shingle
Street Surface Paved
Accessibility None
Porch Balcony
Road Frontage City/County
Total Parking Spaces 2
Garage N
Building
Story 1
Unit Features Garden 1 - 4 Floors
Sewer Public Sewer
Water Public
Architectural Style Traditional
Level or Stories 1
Additional Building Above Grade, Below Grade
Structure Type Dry Wall
New Construction N
Schools
Elementary Schools Garrett Park
Middle Schools Tilden
High Schools Walter Johnson
School District Montgomery County Public Schools
Others
Pets Allowed N
HOA Fee Include Electricity,Ext Bldg Maint,Gas,Insurance,Laundry,Lawn Maintenance,Management,Parking Fee,Pool(s),Recreation Facility,Reserve Funds,Road Maintenance,Sewer,Snow Removal,Trash,Water
Senior Community No
Tax ID 160402079457
Ownership Condominium
Security Features Smoke Detector
Acceptable Financing Negotiable
Listing Terms Negotiable
Financing Negotiable
Special Listing Condition Standard
Read Less

Bought with Alexa S Goulding • Long & Foster Real Estate, Inc.



