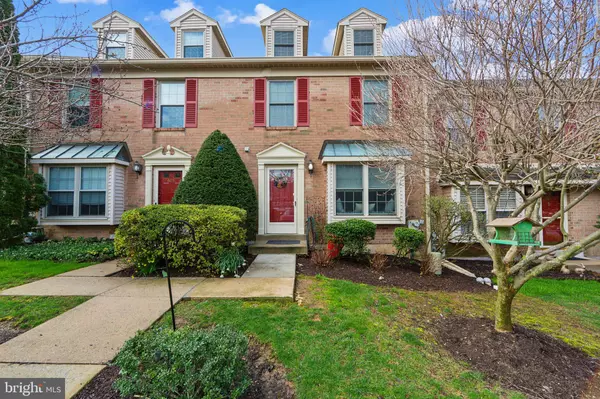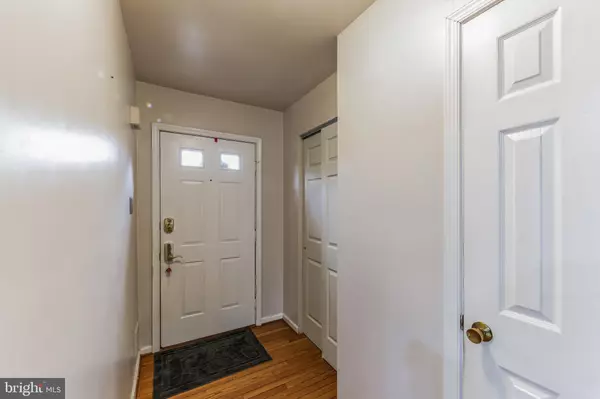For more information regarding the value of a property, please contact us for a free consultation.
606 SHROPSHIRE DR West Chester, PA 19382
Want to know what your home might be worth? Contact us for a FREE valuation!

Our team is ready to help you sell your home for the highest possible price ASAP
Key Details
Sold Price $438,500
Property Type Townhouse
Sub Type Interior Row/Townhouse
Listing Status Sold
Purchase Type For Sale
Square Footage 1,915 sqft
Price per Sqft $228
Subdivision Plum Tree Village
MLS Listing ID PACT2063238
Sold Date 05/10/24
Style Colonial
Bedrooms 4
Full Baths 2
Half Baths 1
HOA Fees $251/mo
HOA Y/N Y
Abv Grd Liv Area 1,680
Originating Board BRIGHT
Year Built 1989
Annual Tax Amount $3,406
Tax Year 2023
Lot Size 1,800 Sqft
Acres 0.04
Lot Dimensions 0.00 x 0.00
Property Description
This charming townhome in the Plum Tree Village Community of East Bradford Township is eagerly awaiting its next owner! Boasting just over 1,900 square feet of living space across four levels, this home features 3 bedrooms, a bonus 4th bedroom/loft and 2 ½ baths. Enter the inviting foyer and proceed beyond the spacious kitchen into the welcoming dining area. The kitchen is furnished with timeless white cabinetry, marble countertops, and modern appliances. Past the dining area is the spacious living room, with a wood-burning fireplace, and sliders that lead out to a private deck. Finishing off the first floor is a powder room and access to the basement. Upstairs on the 2nd floor, you'll find the primary bedroom with two large closets and en-suite bath, along with two generously sized bedrooms and a hall bath. The third-floor loft functions as the fourth bedroom, complete with closets and ample space. The fully finished walkout basement provides an excellent area for a family room or home office. Situated in a fantastic location close to major highways, shopping, dining, schools, and more, this home offers convenience and comfort. Don't let this opportunity slip away - book your showing today!
Location
State PA
County Chester
Area East Bradford Twp (10351)
Zoning R4
Rooms
Other Rooms Bedroom 4
Basement Full
Interior
Hot Water Electric
Heating Forced Air
Cooling Central A/C
Flooring Hardwood, Carpet, Laminated
Fireplaces Number 1
Fireplaces Type Wood
Equipment Built-In Microwave, Dryer, Oven - Single, Refrigerator, Washer, Dishwasher
Fireplace Y
Appliance Built-In Microwave, Dryer, Oven - Single, Refrigerator, Washer, Dishwasher
Heat Source Electric
Laundry Basement
Exterior
Amenities Available Jog/Walk Path, Tot Lots/Playground
Waterfront N
Water Access N
View Trees/Woods
Roof Type Shingle
Accessibility None
Parking Type Parking Lot
Garage N
Building
Story 3
Foundation Block, Concrete Perimeter
Sewer Public Sewer
Water Public
Architectural Style Colonial
Level or Stories 3
Additional Building Above Grade, Below Grade
New Construction N
Schools
School District West Chester Area
Others
HOA Fee Include Lawn Maintenance,Snow Removal,Trash,Common Area Maintenance
Senior Community No
Tax ID 51-08 -0081
Ownership Fee Simple
SqFt Source Assessor
Special Listing Condition Standard
Read Less

Bought with Michael P. Diggin • RE/MAX Town & Country
GET MORE INFORMATION




