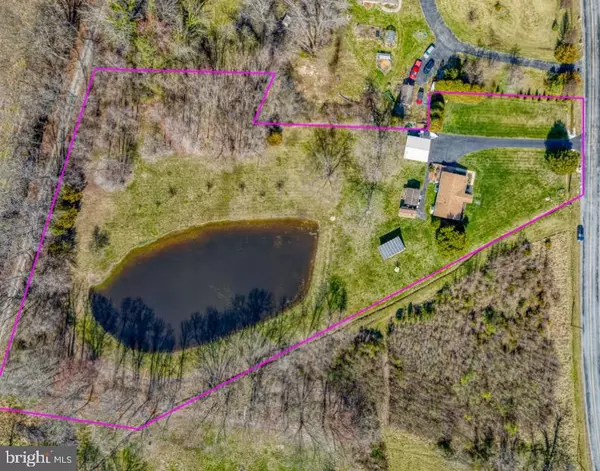For more information regarding the value of a property, please contact us for a free consultation.
5772 JOHNSONTOWN RD Chestertown, MD 21620
Want to know what your home might be worth? Contact us for a FREE valuation!

Our team is ready to help you sell your home for the highest possible price ASAP
Key Details
Sold Price $340,000
Property Type Manufactured Home
Sub Type Manufactured
Listing Status Sold
Purchase Type For Sale
Square Footage 1,344 sqft
Price per Sqft $252
Subdivision None Available
MLS Listing ID MDKE2003668
Sold Date 05/03/24
Style Ranch/Rambler
Bedrooms 3
Full Baths 2
HOA Y/N N
Abv Grd Liv Area 1,344
Originating Board BRIGHT
Year Built 2002
Annual Tax Amount $1,947
Tax Year 2023
Lot Size 3.280 Acres
Acres 3.28
Property Description
Situated on 3.28 acres in a "park-like" setting that overlooks the stocked fish pond, is a Ranch-style turn-key home in excellent condition! **Detached two car garage (2019) with electric & new epoxy flooring + 2 additional storage sheds... Al fresco dining on the deck anyone? There's ample room for entertaining!
WHAT YOU DON'T SEE - 2023 "all house" Generac Generator, High Speed Fiber Wifi through Talkie, Roof - 2019, Sidewalk - 2019, brand new Gutter Guards, A/C Unit - 2023, Primary Bath Remodel - 2019... The Solar Panels are owned and practically eliminate your electric bill. Have you ever had a $14.00 electric bill?
Location
State MD
County Kent
Zoning RR
Rooms
Other Rooms Living Room, Dining Room, Primary Bedroom, Bedroom 2, Bedroom 3, Kitchen, Bathroom 1, Bathroom 2
Main Level Bedrooms 3
Interior
Interior Features Carpet, Ceiling Fan(s), Combination Kitchen/Dining, Family Room Off Kitchen, Kitchen - Table Space, Primary Bath(s), Water Treat System, Combination Dining/Living, Entry Level Bedroom, Floor Plan - Open, Kitchen - Eat-In
Hot Water Electric
Heating Heat Pump(s)
Cooling Central A/C
Flooring Vinyl, Carpet
Equipment Dishwasher, Dryer, Washer, Exhaust Fan, Microwave, Oven/Range - Electric, Water Conditioner - Owned
Fireplace N
Appliance Dishwasher, Dryer, Washer, Exhaust Fan, Microwave, Oven/Range - Electric, Water Conditioner - Owned
Heat Source Propane - Leased
Exterior
Exterior Feature Deck(s), Patio(s)
Garage Garage - Front Entry, Oversized
Garage Spaces 2.0
Waterfront N
Water Access N
View Pond, Garden/Lawn, Trees/Woods, Scenic Vista
Roof Type Asphalt,Shingle
Accessibility None
Porch Deck(s), Patio(s)
Parking Type Driveway, Detached Garage
Total Parking Spaces 2
Garage Y
Building
Lot Description Backs to Trees, Cleared, Front Yard, Landscaping, Rear Yard, SideYard(s), Fishing Available, Pond, Hunting Available
Story 1
Foundation Crawl Space, Block
Sewer Private Septic Tank
Water Private, Well
Architectural Style Ranch/Rambler
Level or Stories 1
Additional Building Above Grade, Below Grade
New Construction N
Schools
Elementary Schools Garnett
Middle Schools Kent County
High Schools Kent County
School District Kent County Public Schools
Others
Senior Community No
Tax ID 1507003439
Ownership Fee Simple
SqFt Source Assessor
Acceptable Financing Cash, Conventional, FHA, VA
Listing Terms Cash, Conventional, FHA, VA
Financing Cash,Conventional,FHA,VA
Special Listing Condition Standard
Read Less

Bought with NON MEMBER • Non Subscribing Office
GET MORE INFORMATION




