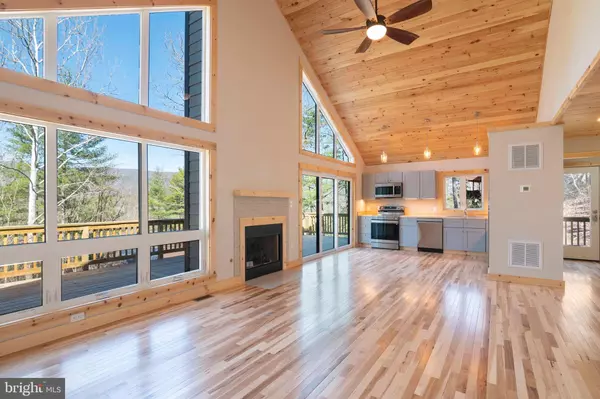For more information regarding the value of a property, please contact us for a free consultation.
217 KNIGHT DR Basye, VA 22810
Want to know what your home might be worth? Contact us for a FREE valuation!

Our team is ready to help you sell your home for the highest possible price ASAP
Key Details
Sold Price $453,500
Property Type Single Family Home
Sub Type Detached
Listing Status Sold
Purchase Type For Sale
Square Footage 1,664 sqft
Price per Sqft $272
Subdivision Bryce Mountain Resort
MLS Listing ID VASH2008124
Sold Date 04/26/24
Style Chalet,Contemporary
Bedrooms 3
Full Baths 2
HOA Fees $63/ann
HOA Y/N Y
Abv Grd Liv Area 832
Originating Board BRIGHT
Year Built 2024
Annual Tax Amount $249
Tax Year 2022
Lot Size 0.274 Acres
Acres 0.27
Property Description
Prepare to be captivated by this exquisite new Chalet nestled in a treed setting, offering mountain vistas. It's been crafted with meticulous attention to detail. The main level hosts a lovely primary suite, great room, and spacious decking--an idyllic spot to savor your morning brew while being serenaded by the birds. Two additional bedrooms are on the lower level providing ample accommodations for guests. Indulge in leisurely moments on the 2nd deck conveniently accessible from the family room, offering both privacy and peaceful mountain vistas...convenience and comfort are seamlessly intertwined. Situated in a prime locale in the Lake Laura section of Bryce Resort, as well as several dining options, miniature golf, & Smiley's Kustard--all within a bike ride or leisurely car ride away. Experience the epitome of mountain living in this idyllic haven that promises a lifestyle of relaxation and numerous Resort delights.
Location
State VA
County Shenandoah
Zoning R
Direction Southwest
Rooms
Main Level Bedrooms 1
Interior
Interior Features Carpet, Entry Level Bedroom, Floor Plan - Open
Hot Water Electric
Heating Heat Pump - Electric BackUp
Cooling Central A/C
Flooring Carpet, Wood, Tile/Brick
Fireplaces Number 2
Equipment Dishwasher, Disposal, Dryer - Electric, Microwave, Oven/Range - Electric, Refrigerator, Stainless Steel Appliances, Washer, Water Heater
Furnishings No
Fireplace Y
Window Features Double Pane,Insulated,Screens
Appliance Dishwasher, Disposal, Dryer - Electric, Microwave, Oven/Range - Electric, Refrigerator, Stainless Steel Appliances, Washer, Water Heater
Heat Source Electric
Laundry Lower Floor
Exterior
Exterior Feature Deck(s)
Utilities Available Under Ground
Waterfront N
Water Access N
View Mountain, Trees/Woods
Roof Type Composite
Street Surface Gravel,Tar and Chip
Accessibility Doors - Swing In
Porch Deck(s)
Road Frontage HOA
Parking Type Driveway, Off Street
Garage N
Building
Lot Description Mountainous, Sloping, Trees/Wooded, Additional Lot(s)
Story 2
Foundation Block
Sewer Public Sewer
Water Public
Architectural Style Chalet, Contemporary
Level or Stories 2
Additional Building Above Grade, Below Grade
Structure Type Dry Wall,Vaulted Ceilings
New Construction Y
Schools
Elementary Schools Ashby-Lee
Middle Schools North Fork
High Schools Stonewall Jackson
School District Shenandoah County Public Schools
Others
Pets Allowed Y
HOA Fee Include Management,Reserve Funds,Road Maintenance,Snow Removal,Trash,Other
Senior Community No
Tax ID 065A601-328 & 329
Ownership Fee Simple
SqFt Source Assessor
Acceptable Financing Cash, Conventional
Horse Property N
Listing Terms Cash, Conventional
Financing Cash,Conventional
Special Listing Condition Standard
Pets Description No Pet Restrictions
Read Less

Bought with Kenneth S. Isaacman • Keller Williams Chantilly Ventures, LLC
GET MORE INFORMATION




