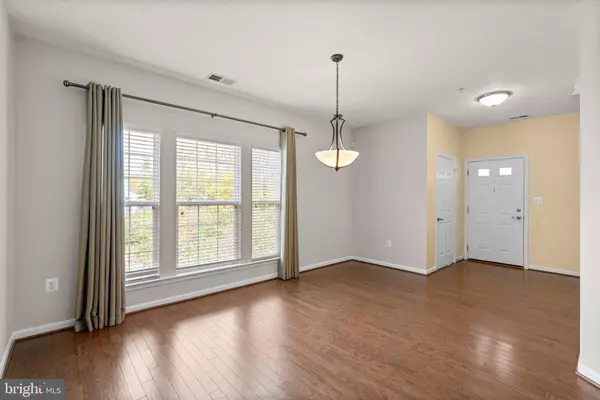For more information regarding the value of a property, please contact us for a free consultation.
8831 HUB GARTH #12 Jessup, MD 20794
Want to know what your home might be worth? Contact us for a FREE valuation!

Our team is ready to help you sell your home for the highest possible price ASAP
Key Details
Sold Price $532,000
Property Type Condo
Sub Type Condo/Co-op
Listing Status Sold
Purchase Type For Sale
Square Footage 2,200 sqft
Price per Sqft $241
Subdivision Guilford Mews
MLS Listing ID MDHW2038026
Sold Date 04/30/24
Style Villa
Bedrooms 3
Full Baths 2
Half Baths 1
Condo Fees $272/mo
HOA Y/N N
Abv Grd Liv Area 2,200
Originating Board BRIGHT
Year Built 2012
Annual Tax Amount $5,663
Tax Year 2023
Property Description
Welcome to 8831 Hub Garth, located in the peaceful 55+ community of Gilford Mews in Howard County! This meticulously maintained home features gleaming hardwood floors, granite countertops, and a cozy gas fireplace. Out back, you will enjoy the serenity of your private, screened porch equipped with LED recessed lighting, 2 ceiling fans for a nice cool breeze, and a custom wood vaulted ceiling. Deck is made of Trex material for little to no maintenance. This 55+ home also features a first floor master suite with a walk-in shower and a large, walk-in closet as well. Upstairs, you will find 2 large bedrooms, another full sized bathroom and an additional open area for recreational space like sewing, reading, or a possible home office space. Come see for yourself and imagine all of the possibilities that come with this great home!
Location
State MD
County Howard
Zoning R 12
Rooms
Other Rooms Living Room, Primary Bedroom, Bedroom 2, Bedroom 3, Kitchen, Family Room, Laundry, Bathroom 2, Primary Bathroom, Half Bath
Main Level Bedrooms 1
Interior
Interior Features Breakfast Area, Family Room Off Kitchen, Primary Bath(s), Upgraded Countertops, Wood Floors, Carpet, Ceiling Fan(s), Entry Level Bedroom, Kitchen - Eat-In, Stall Shower, Tub Shower
Hot Water Natural Gas
Heating Forced Air
Cooling Central A/C
Fireplaces Number 1
Fireplaces Type Gas/Propane
Furnishings No
Fireplace Y
Heat Source Natural Gas
Laundry Main Floor
Exterior
Exterior Feature Deck(s), Screened, Roof
Garage Garage - Front Entry
Garage Spaces 2.0
Utilities Available Cable TV Available, Phone Available
Amenities Available Common Grounds
Waterfront N
Water Access N
Accessibility None
Porch Deck(s), Screened, Roof
Parking Type Attached Garage
Attached Garage 2
Total Parking Spaces 2
Garage Y
Building
Story 2
Foundation Permanent
Sewer Public Sewer
Water Public
Architectural Style Villa
Level or Stories 2
Additional Building Above Grade, Below Grade
New Construction N
Schools
School District Howard County Public School System
Others
Pets Allowed Y
HOA Fee Include Common Area Maintenance,Snow Removal,Insurance
Senior Community Yes
Age Restriction 55
Tax ID 1406590667
Ownership Condominium
Acceptable Financing VA, Conventional, Cash, FHA
Listing Terms VA, Conventional, Cash, FHA
Financing VA,Conventional,Cash,FHA
Special Listing Condition Standard
Pets Description Case by Case Basis
Read Less

Bought with Iryna Tarasava • Samson Properties
GET MORE INFORMATION




