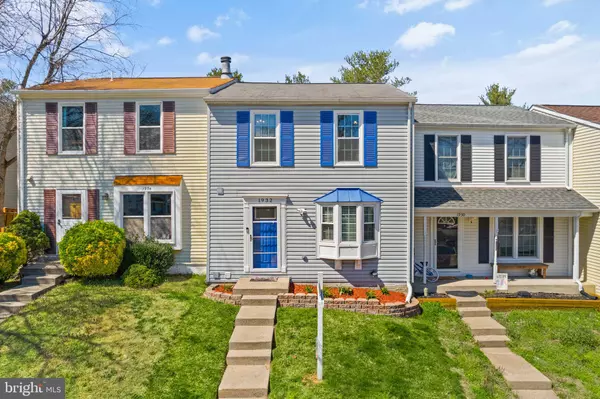For more information regarding the value of a property, please contact us for a free consultation.
1932 POHICK CREEK CT Woodbridge, VA 22192
Want to know what your home might be worth? Contact us for a FREE valuation!

Our team is ready to help you sell your home for the highest possible price ASAP
Key Details
Sold Price $445,000
Property Type Townhouse
Sub Type Interior Row/Townhouse
Listing Status Sold
Purchase Type For Sale
Square Footage 1,380 sqft
Price per Sqft $322
Subdivision Rolling Brook
MLS Listing ID VAPW2067716
Sold Date 04/30/24
Style Traditional
Bedrooms 3
Full Baths 2
Half Baths 1
HOA Fees $103/mo
HOA Y/N Y
Abv Grd Liv Area 1,120
Originating Board BRIGHT
Year Built 1983
Annual Tax Amount $3,730
Tax Year 2022
Lot Size 1,576 Sqft
Acres 0.04
Property Description
This is the one! Fully remodeled in 2019, no detail has been missed by the sellers. Featuring 3 bedrooms and 2 full and 1 half bath this gem of a townhome is unlike any of the others! Upon entering into the home you will see an open and inviting space. The custom open floor plan kitchen has new cabinets, granite countertops with backsplash , stainless steel appliances and laminate floors. A true gourmet kitchen. The bay window in the dedicated eat in space is the perfect place for your morning cup of coffee. An added dedicated pantry and remodeled half bath are right off the kitchen. The main level living space has a wood burning fireplace and french doors that lead you onto a recently replaced full upper and lower deck (2022). The deck has added solar lights which leads you to a view of the peaceful and private back yard. The yard's fence was recently completed in 2023 and has additional solar lights. The backyard has a custom drain that was completed in 2023 that allows any rainwater to drain down to the common areas and away from the home. Upstairs the laminate flooring was just recently completed in 2024. The primary bedroom has a double closet, double windows and ceiling fan. Bedrooms 2 and 3 both have ample closet space , bright windows and ceiling fans. The main full upper level bathroom was remodeled to have a double bowl sink, a marble vanity, linen closet and a shower with a custom rain shower head. The lower level has ample entertaining space that leads to a second lower level deck outside. The second full lower level bathroom has a shower, toilet and single vanity. An added storage area with full laundry rounds out the lower level space. Additional updates include hot water heater (2022), HVAC (2014), freshly painted exterior shutters (2023) and new sod/landscaping (2024). Don't miss this chance to call this your home sweet home!
Location
State VA
County Prince William
Zoning R6
Rooms
Basement Fully Finished, Walkout Level
Interior
Interior Features Floor Plan - Traditional, Kitchen - Gourmet, Recessed Lighting, Family Room Off Kitchen, Window Treatments
Hot Water Electric
Heating Heat Pump(s)
Cooling Central A/C
Fireplaces Number 1
Equipment Dishwasher, Dryer
Fireplace Y
Appliance Dishwasher, Dryer
Heat Source Electric
Laundry Basement
Exterior
Exterior Feature Deck(s)
Parking On Site 2
Amenities Available Common Grounds, Tot Lots/Playground
Water Access N
Accessibility None
Porch Deck(s)
Garage N
Building
Story 3
Foundation Slab
Sewer Public Sewer
Water Public
Architectural Style Traditional
Level or Stories 3
Additional Building Above Grade, Below Grade
New Construction N
Schools
School District Prince William County Public Schools
Others
HOA Fee Include Snow Removal,Trash,Common Area Maintenance
Senior Community No
Tax ID 8393-31-7385
Ownership Fee Simple
SqFt Source Assessor
Special Listing Condition Standard
Read Less

Bought with Nancy Lissette Metzler • Berkshire Hathaway HomeServices PenFed Realty



