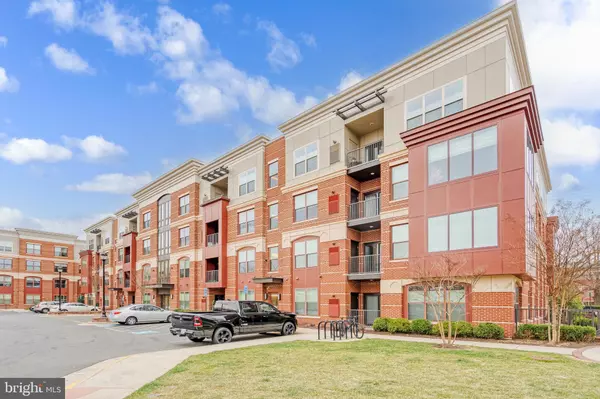For more information regarding the value of a property, please contact us for a free consultation.
3989 NORTON PL #201 Fairfax, VA 22030
Want to know what your home might be worth? Contact us for a FREE valuation!

Our team is ready to help you sell your home for the highest possible price ASAP
Key Details
Sold Price $630,000
Property Type Condo
Sub Type Condo/Co-op
Listing Status Sold
Purchase Type For Sale
Square Footage 1,434 sqft
Price per Sqft $439
Subdivision Mount Vineyard
MLS Listing ID VAFC2004180
Sold Date 04/23/24
Style Contemporary
Bedrooms 2
Full Baths 2
Condo Fees $353/mo
HOA Fees $83/mo
HOA Y/N Y
Abv Grd Liv Area 1,434
Originating Board BRIGHT
Year Built 2018
Annual Tax Amount $5,957
Tax Year 2023
Property Description
A perfectly maintained end unit condo (w/lot premium $20,000, yr 2018) located in the heart of Fairfax City is looking for a new owner. Numerous upgrade specifications include the following; Kitchenaid stainless steel kitchen appliances, 42" kitchen cabinets (New Haven Maple - Espresso) w/ convenience and soft close hardware and dovetail drawers, ceramic backsplash, granite kitchen counter top (Moon White), lights under cabinets, 10" single bowl stainless sink, frameless shower door, granite counter tops in bathrooms, ceramic tiles, hardwood floor, ceiling fans, LED lights, and UV protection windows. You have your own garage parking space #7 as well as plenty of overflow parkings just outside your door. Professionally maintained neighborhood, 24/7 secure building, and ELEVATOR is located down the hall. Close to shopping, restaurants & transportation. It is the great commuter location!!!
Location
State VA
County Fairfax City
Zoning PD-R
Rooms
Other Rooms Living Room, Dining Room, Foyer, Laundry
Main Level Bedrooms 2
Interior
Interior Features Breakfast Area, Combination Kitchen/Living, Elevator, Entry Level Bedroom, Wood Floors, Floor Plan - Open
Hot Water Natural Gas
Heating Forced Air
Cooling Central A/C
Equipment Built-In Microwave, Dishwasher, Disposal, Dryer, Washer, Refrigerator
Fireplace N
Appliance Built-In Microwave, Dishwasher, Disposal, Dryer, Washer, Refrigerator
Heat Source Natural Gas
Laundry Washer In Unit, Dryer In Unit
Exterior
Parking Features Covered Parking
Garage Spaces 1.0
Amenities Available Jog/Walk Path
Water Access N
Accessibility None
Total Parking Spaces 1
Garage Y
Building
Lot Description Corner
Story 1
Unit Features Garden 1 - 4 Floors
Sewer Public Sewer
Water Public
Architectural Style Contemporary
Level or Stories 1
Additional Building Above Grade, Below Grade
Structure Type 9'+ Ceilings
New Construction N
Schools
Elementary Schools Providence
Middle Schools Katherine Johnson
High Schools Fairfax
School District Fairfax County Public Schools
Others
Pets Allowed Y
HOA Fee Include Ext Bldg Maint,Lawn Care Front,Lawn Care Rear,Lawn Care Side,Insurance,Sewer,Snow Removal,Trash,Water
Senior Community No
Tax ID 57 1 38 04 201
Ownership Condominium
Security Features Main Entrance Lock
Special Listing Condition Standard
Pets Allowed Dogs OK, Cats OK
Read Less

Bought with Lisa A Thompson • Weichert, REALTORS



