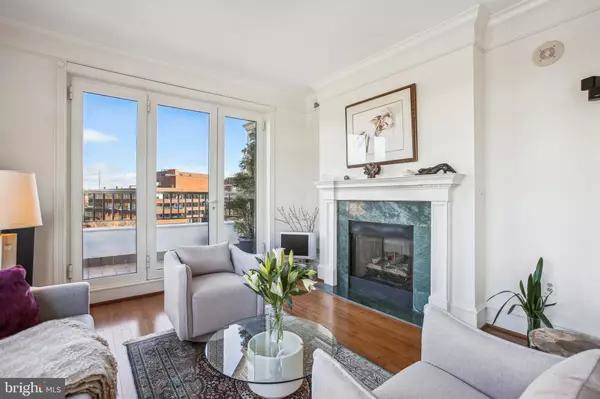For more information regarding the value of a property, please contact us for a free consultation.
2600 PENNSYLVANIA AVE NW #801/8D Washington, DC 20037
Want to know what your home might be worth? Contact us for a FREE valuation!

Our team is ready to help you sell your home for the highest possible price ASAP
Key Details
Sold Price $985,000
Property Type Condo
Sub Type Condo/Co-op
Listing Status Sold
Purchase Type For Sale
Square Footage 982 sqft
Price per Sqft $1,003
Subdivision West End
MLS Listing ID DCDC2119972
Sold Date 04/26/24
Style Contemporary
Bedrooms 2
Full Baths 2
Condo Fees $975/mo
HOA Y/N N
Abv Grd Liv Area 982
Originating Board BRIGHT
Year Built 2001
Annual Tax Amount $3,263
Tax Year 2022
Property Description
THE SECOND-BEST ADDRESS ON PENNSYLVANIA AVENUE… Are you looking for a show-stopping penthouse home or pied-à-terre in a perfect location? This 2 bedroom, 2 full bath 1082 SF condo has it all—with stunning views of Rock Creek Park, Washington National Cathedral and Georgetown. You will love the abundance of natural light from every window. Enjoy spectacular sunsets from the comfort of your private balcony. Dine at a myriad of nearby restaurants like Rasika, La Chaumiere, The Four Seasons Georgetown or Ristorante La Perla—practically at your door. Stroll to Georgetown shops, take in a show at the Kennedy Center or jog the nature trails of Rock Creek Park. It’s a block to Trader Joe's, three blocks to Whole Foods, four blocks to Foggy Bottom Metro and minutes to everything that makes DC living great! Staying in? Curl up with a good book in front of your cozy gas fireplace. Order DoorDash or entertain guests from your gourmet kitchen with stainless steel appliances and black granite countertops. This home features beautiful hardwood floors throughout, washer/dryer in unit, plenty of closet space, garage parking for one car and extra storage conveniently located on the P1 level.
Location
State DC
County Washington
Zoning R
Rooms
Main Level Bedrooms 2
Interior
Interior Features Combination Dining/Living, Dining Area, Floor Plan - Traditional, Kitchen - Gourmet, Recessed Lighting, Sprinkler System, Stall Shower, Tub Shower, Walk-in Closet(s), Window Treatments, Wood Floors
Hot Water Electric
Heating Forced Air, Heat Pump(s)
Cooling Central A/C
Flooring Hardwood
Fireplaces Number 1
Fireplaces Type Mantel(s), Gas/Propane
Equipment Built-In Microwave, Dishwasher, Disposal, Dryer - Electric, Exhaust Fan, Oven/Range - Gas, Refrigerator, Stainless Steel Appliances, Washer - Front Loading, Water Heater
Fireplace Y
Window Features Bay/Bow,Double Pane
Appliance Built-In Microwave, Dishwasher, Disposal, Dryer - Electric, Exhaust Fan, Oven/Range - Gas, Refrigerator, Stainless Steel Appliances, Washer - Front Loading, Water Heater
Heat Source Electric, Natural Gas
Laundry Dryer In Unit, Washer In Unit
Exterior
Exterior Feature Balcony
Garage Garage Door Opener, Underground
Garage Spaces 1.0
Parking On Site 1
Utilities Available Cable TV Available, Electric Available, Natural Gas Available, Phone Connected, Water Available, Sewer Available
Amenities Available Common Grounds, Elevator, Extra Storage, Reserved/Assigned Parking
Waterfront N
Water Access N
View City, Creek/Stream, Panoramic, Trees/Woods, Street
Accessibility Doors - Lever Handle(s), Elevator, Level Entry - Main, Ramp - Main Level
Porch Balcony
Parking Type Parking Garage
Total Parking Spaces 1
Garage Y
Building
Story 1
Unit Features Mid-Rise 5 - 8 Floors
Sewer Public Sewer
Water Public
Architectural Style Contemporary
Level or Stories 1
Additional Building Above Grade, Below Grade
New Construction N
Schools
School District District Of Columbia Public Schools
Others
Pets Allowed Y
HOA Fee Include Ext Bldg Maint,Custodial Services Maintenance,Management,Parking Fee,Reserve Funds,Sewer,Snow Removal,Trash,Water
Senior Community No
Tax ID 0004/N/2025
Ownership Condominium
Horse Property N
Special Listing Condition Standard
Pets Description No Pet Restrictions
Read Less

Bought with Trey E Grooms • EXP Realty, LLC
GET MORE INFORMATION




