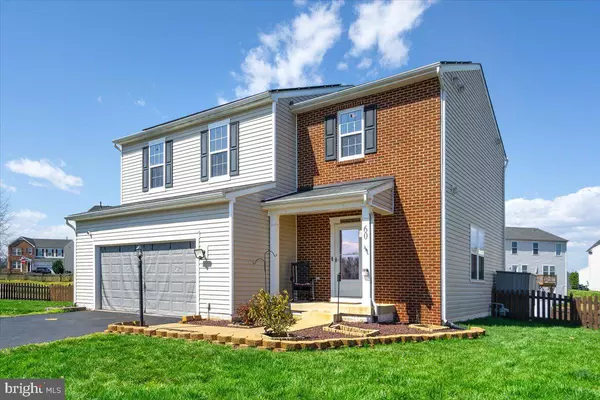Bought with Caroline M Hersh • EXP Realty, LLC
For more information regarding the value of a property, please contact us for a free consultation.
60 IVY SPRING LN Fredericksburg, VA 22406
Want to know what your home might be worth? Contact us for a FREE valuation!

Our team is ready to help you sell your home for the highest possible price ASAP
Key Details
Sold Price $580,000
Property Type Single Family Home
Sub Type Detached
Listing Status Sold
Purchase Type For Sale
Square Footage 2,784 sqft
Price per Sqft $208
Subdivision Stafford Lakes Village
MLS Listing ID VAST2028056
Sold Date 04/25/24
Style Traditional
Bedrooms 4
Full Baths 3
Half Baths 1
HOA Fees $87/qua
HOA Y/N Y
Abv Grd Liv Area 1,960
Year Built 2014
Annual Tax Amount $1,713
Tax Year 2024
Lot Size 0.298 Acres
Acres 0.3
Property Sub-Type Detached
Source BRIGHT
Property Description
You'll love this spacious nearly 3,000 square foot home with attached 2-car garage in suburban Fredericksburg! It has a living room on each floor! There's a main-level living space, an upstairs family room, and a fully finished basement den, rec room, play room, game room, man cave, or whatever you want it to be! All the modern features are within: new luxury vinyl plank flooring and carpet throughout, solar panels and an energy efficient HVAC system and thermostat to lower your carbon footprint and utility costs, newer appliances are all included, updated faucets, lighting and hardware throughout, the interiors and the garage were all recently repainted, and the oversized basement den even comes pre-wired for surround sound and has a built-in movie projector for entertainment! The designer kitchen has granite countertops with a
tile backsplash, an eat-at kitchen island as well as a formal dining space, and a walk-in pantry! Upstairs you have a split bedroom floor plan with the laundry room and a full bathroom (with dual sinks) between the secondary bedrooms. The primary bedroom is luxurious with dual sinks, designer tile mosaics throughout, and a large soaker tub to relax in. The fourth roomy bedroom is in the basement with a full bath adjacent. For extra square feet outside, there is a 21x14 deck (with a shaded gazebo and fan!) just off of the kitchen, and a large fully fenced back yard with a shed to contain any tools or projects you're working on! For anyone commuting, this amazing Stafford Lakes Village community (with pool, basketball courts, tennis courts, and much more) is cushioned between two sides of the Rocky Pen Run Reservoir (so you're just two blocks away from water!) and it's just NE of the Rappahannock River. It is only 20 minutes NW of the I-95 / I-17 connection in Fredericksburg. Call for your tour today before this well maintained home is gone!
Location
State VA
County Stafford
Zoning R1
Rooms
Basement Walkout Stairs, Space For Rooms, Shelving, Interior Access, Heated, Fully Finished, Connecting Stairway
Interior
Interior Features Ceiling Fan(s), Combination Kitchen/Dining, Dining Area, Floor Plan - Open, Kitchen - Eat-In, Kitchen - Island, Pantry, Primary Bath(s), Recessed Lighting, Bathroom - Soaking Tub, Bathroom - Stall Shower, Walk-in Closet(s), Upgraded Countertops, Window Treatments
Hot Water Natural Gas
Heating Central, Forced Air, Heat Pump(s)
Cooling Central A/C
Flooring Luxury Vinyl Plank, Carpet
Equipment Built-In Microwave, Dishwasher, Disposal, Dryer, Dryer - Front Loading, Oven/Range - Gas, Refrigerator, Stainless Steel Appliances, Washer, Washer - Front Loading, Water Heater
Fireplace N
Window Features Double Pane,Energy Efficient
Appliance Built-In Microwave, Dishwasher, Disposal, Dryer, Dryer - Front Loading, Oven/Range - Gas, Refrigerator, Stainless Steel Appliances, Washer, Washer - Front Loading, Water Heater
Heat Source Natural Gas
Laundry Dryer In Unit, Has Laundry, Hookup, Upper Floor, Washer In Unit
Exterior
Exterior Feature Deck(s)
Parking Features Garage - Front Entry, Garage Door Opener
Garage Spaces 2.0
Fence Picket, Fully
Utilities Available Electric Available, Natural Gas Available, Sewer Available, Water Available
Water Access N
Roof Type Composite,Shingle
Street Surface Paved
Accessibility None
Porch Deck(s)
Attached Garage 2
Total Parking Spaces 2
Garage Y
Building
Lot Description Level
Story 2
Foundation Slab
Sewer Public Sewer
Water Public
Architectural Style Traditional
Level or Stories 2
Additional Building Above Grade, Below Grade
New Construction N
Schools
Elementary Schools Rocky Run
Middle Schools T. Benton Gayle
High Schools Colonial Forge
School District Stafford County Public Schools
Others
Pets Allowed Y
HOA Fee Include Common Area Maintenance,Management,Pool(s),Recreation Facility,Other
Senior Community No
Tax ID 44R 14B 1068
Ownership Fee Simple
SqFt Source Assessor
Security Features Exterior Cameras,Monitored,Security System,Surveillance Sys
Special Listing Condition Standard
Pets Allowed No Pet Restrictions
Read Less




