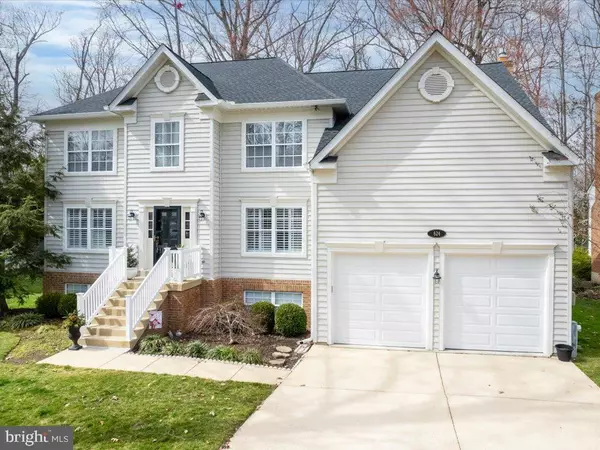For more information regarding the value of a property, please contact us for a free consultation.
624 PLANTATION BLVD West River, MD 20778
Want to know what your home might be worth? Contact us for a FREE valuation!

Our team is ready to help you sell your home for the highest possible price ASAP
Key Details
Sold Price $730,000
Property Type Single Family Home
Sub Type Detached
Listing Status Sold
Purchase Type For Sale
Square Footage 3,249 sqft
Price per Sqft $224
Subdivision West River Plantation
MLS Listing ID MDAA2079568
Sold Date 04/19/24
Style Colonial
Bedrooms 4
Full Baths 2
Half Baths 1
HOA Fees $41
HOA Y/N Y
Abv Grd Liv Area 3,249
Originating Board BRIGHT
Year Built 1993
Annual Tax Amount $5,501
Tax Year 2023
Lot Size 0.367 Acres
Acres 0.37
Property Description
Updates and Upgrades GALORE! Welcome to this stately Colonial Home in one of the most popular neighborhoods in West River---West River Estates. Beautiful hardwood flooring covers the entire first floor. As you walk the first floor, you will fall in love with the chair railing, crown molding and wainscoting. The first floor offers a spacious living room, formal dining room, cozy family room with fireplace and a den/office area with French doors. Of course there is also an updated gourmet kitchen with breakfast area. Off the family room, you can access your screen porch and composite deck with French doors as well. Enjoy a cup of coffee, DOUGHNUT and a good read on those "easy" Sunday mornings in your screen porch! The second story offers hardwood flooring as well. The master bedroom is spacious and has a sitting area. It also has a walk in closet which has been outfitted by closet America with built-in shelving! The master bath? This was completely renovated in 2022 with a modern, large, walk in shower. The separate tub is stunning and will allow you to take a "soak" when you want to unwind. You will also find two more additional bedrooms on the second level. And, the fourth bedroom has a unique set-up of being a fourth bedroom with a sitting area. This set up, could easily be manipulated to afford you a fifth bedroom as you can "bunk" up the little ones in one room and have desks in the other room. It is a must see layout! Finally, the second floor also offers a second full bath that was also fully renovated in 2022. Its beautiful. The basement is mostly finished which will provide for you to mount those flat screens in the Recreation Room and watch the games, kid shows, or stream your favorites. From the basement, you can walk up to your patio and hop in the hot tub. Your rear yard backs up to the woods and will afford you much privacy. Some of the additional updates are: the roof, gutters, soffit and downspouts replaced in 2020. Water heater in 2023. Water softening system in2023. Garage doors in 2023.----Finally, West River Estates has walking paths, tot lots, a pier that can provide for water access to get you fishing, crabbing or kayaking. West River Estates has a "rich" tradition of celebrating with all the neighbors in fun events such as the Easter egg hunt, the Halloween haunted path and the Holiday golf cart parade. Come see for yourself this beautiful home and neighborhood. They will not disappoint!
Location
State MD
County Anne Arundel
Zoning R1
Rooms
Other Rooms Recreation Room
Basement Full, Rough Bath Plumb, Poured Concrete, Partially Finished, Outside Entrance, Connecting Stairway
Interior
Interior Features Breakfast Area, Built-Ins, Ceiling Fan(s), Chair Railings, Crown Moldings, Dining Area, Family Room Off Kitchen, Floor Plan - Traditional, Kitchen - Island, Recessed Lighting, Upgraded Countertops, Water Treat System, Wet/Dry Bar, Window Treatments, Wood Floors
Hot Water Electric
Heating Heat Pump(s)
Cooling Central A/C, Ceiling Fan(s)
Flooring Hardwood, Luxury Vinyl Plank
Fireplaces Number 1
Fireplaces Type Fireplace - Glass Doors
Equipment Built-In Microwave, Dishwasher, Disposal, Dryer, Oven/Range - Electric, Refrigerator, Icemaker, Stainless Steel Appliances, Washer, Water Heater
Fireplace Y
Window Features Energy Efficient
Appliance Built-In Microwave, Dishwasher, Disposal, Dryer, Oven/Range - Electric, Refrigerator, Icemaker, Stainless Steel Appliances, Washer, Water Heater
Heat Source Electric
Laundry Basement
Exterior
Exterior Feature Screened, Deck(s), Patio(s)
Garage Garage - Front Entry, Garage Door Opener, Inside Access
Garage Spaces 8.0
Utilities Available Electric Available, Propane
Amenities Available Pier/Dock, Tot Lots/Playground, Water/Lake Privileges
Waterfront N
Water Access N
View Trees/Woods
Roof Type Architectural Shingle
Accessibility None
Porch Screened, Deck(s), Patio(s)
Parking Type Attached Garage, Driveway, On Street
Attached Garage 2
Total Parking Spaces 8
Garage Y
Building
Lot Description Backs to Trees
Story 3
Foundation Concrete Perimeter
Sewer Public Sewer
Water Well
Architectural Style Colonial
Level or Stories 3
Additional Building Above Grade, Below Grade
Structure Type Dry Wall
New Construction N
Schools
School District Anne Arundel County Public Schools
Others
Senior Community No
Tax ID 020785190065564
Ownership Fee Simple
SqFt Source Assessor
Acceptable Financing Cash, Conventional, FHA, VA
Horse Property N
Listing Terms Cash, Conventional, FHA, VA
Financing Cash,Conventional,FHA,VA
Special Listing Condition Standard
Read Less

Bought with Scott B Smolen • RE/MAX Leading Edge
GET MORE INFORMATION




