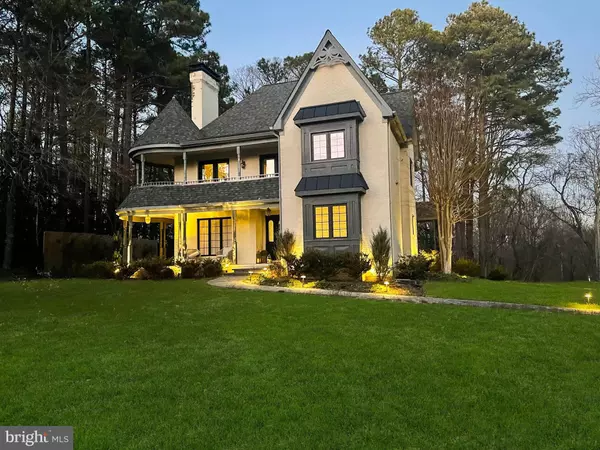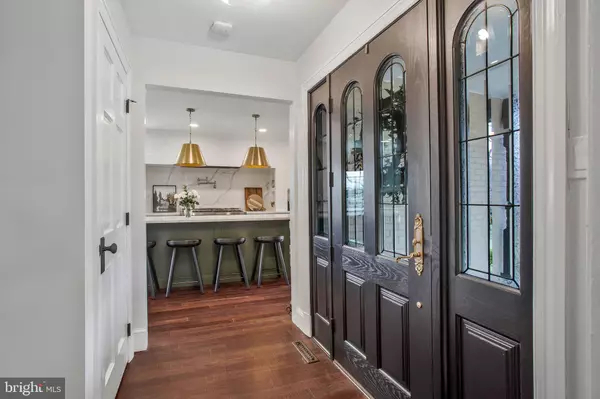For more information regarding the value of a property, please contact us for a free consultation.
1381 WAGNER ST Saint Leonard, MD 20685
Want to know what your home might be worth? Contact us for a FREE valuation!

Our team is ready to help you sell your home for the highest possible price ASAP
Key Details
Sold Price $750,000
Property Type Single Family Home
Sub Type Detached
Listing Status Sold
Purchase Type For Sale
Square Footage 2,304 sqft
Price per Sqft $325
Subdivision St Leonard Shores
MLS Listing ID MDCA2014696
Sold Date 04/19/24
Style Victorian
Bedrooms 4
Full Baths 2
Half Baths 1
HOA Fees $16/ann
HOA Y/N Y
Abv Grd Liv Area 2,304
Originating Board BRIGHT
Year Built 1990
Annual Tax Amount $5,434
Tax Year 2023
Lot Size 3.310 Acres
Acres 3.31
Property Description
St. Leonard Shores - Victorian style, Custom, all brick home situated on a 3.31 acre corner lot. ***Water Access*** within the community plus a heated AND cooled POOL on the property. Impeccable design, Quality materials and fixtures, and located in a sought-after neighborhood - you'll know you've arrived at a special property the moment you see it. Beware, the kitchen alone will make you swoon and you may never want to leave. It was completely renovated by the current owners. Customized to maximize the use of space, all new cabinets, top of the line zline gas range with swiveling pot-filler faucet, Bosch appliances, quartz counters, pendant lighting over the large island (with seating for 5), built-in china cabinet and pantry with modern overhead lighting, farmhouse-style extra wide sink, and a breakfast seating area. The dining area also has a custom cabinetry/bar design installation with a modern soapstone countertop and upscale lighting. 1st and 2nd level wrap-around porches are a hallmark of Victorian design, with the 2nd level porch accessible from the landing or primary bedroom. This home has solid, efficient windows and doors, leaded beveled glass on the front door and hardware fixtures not found in your cookie cutter homes. The living area is located on the main level with a fireplace flanked by doors to the porch and side patio. The patio is a dream, with outdoor lighting, privacy wall and flagstone pavers. The upper level includes 3BRs, including the primary BR, with all wood flooring (except for bathrooms which are tile). The primary BR has a WIC, attached full bathroom with a shower enclosure and freestanding soaking tub adorned by natural light. The secondary rooms share a full bathroom that was also renovated recently to include a new vanity, tile flooring, lighting and paint. There is a full, finished basement with a bar setup area, living/office area, additional (4th) bedroom with a personal fireplace and access to the laundry/storage areas. We're not done yet! There is a 24'x36' all brick detached garage, asphalt paved driveway and more on the pool! It's a 30'x15' sports pool which is 5 ft deep at the center, modern gray gunite and the cabana/gazebo will convey. The pool has its own HVAC system you can cool or warm it as needed to longer seasonal enjoyment from it. St. Leonard Shores has community water access. You can store your watercraft on your property and drop it in on Saint Leonard Creek there in the community! The creek leads to the Patuxent River. Explore the water, access local waterfront restaurants, Solomons Island and beaches! This home is a show-stopper!
Location
State MD
County Calvert
Zoning A
Rooms
Basement Other
Interior
Hot Water Electric
Heating Heat Pump(s)
Cooling Central A/C
Fireplaces Number 2
Fireplace Y
Heat Source Electric, Natural Gas
Exterior
Exterior Feature Balcony, Porch(es), Wrap Around
Garage Other
Garage Spaces 2.0
Amenities Available Pier/Dock, Water/Lake Privileges, Common Grounds
Waterfront N
Water Access Y
View Trees/Woods
Roof Type Shingle
Accessibility None
Porch Balcony, Porch(es), Wrap Around
Road Frontage City/County
Total Parking Spaces 2
Garage Y
Building
Lot Description Backs to Trees, Cleared, Corner, Trees/Wooded
Story 3
Foundation Other
Sewer Septic Exists
Water Well
Architectural Style Victorian
Level or Stories 3
Additional Building Above Grade, Below Grade
New Construction N
Schools
School District Calvert County Public Schools
Others
HOA Fee Include Other
Senior Community No
Tax ID 0501191519
Ownership Fee Simple
SqFt Source Assessor
Special Listing Condition Standard
Read Less

Bought with Kimberly A Briscoe • Berkshire Hathaway HomeServices PenFed Realty
GET MORE INFORMATION




