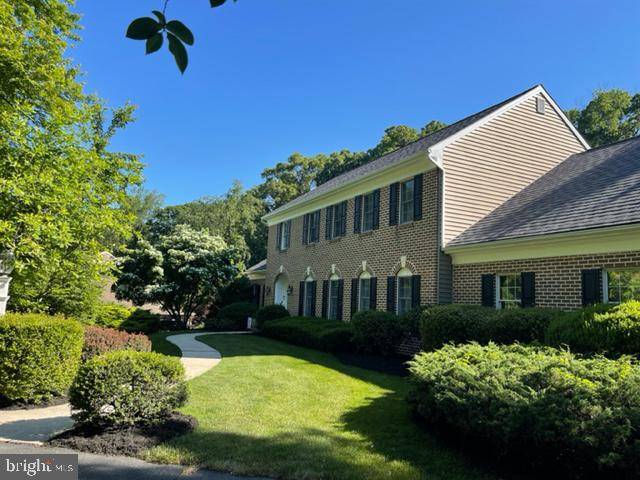Bought with Brad Zimmerman • Berkshire Hathaway HomeServices Homesale Realty
For more information regarding the value of a property, please contact us for a free consultation.
1092 WOODLYN FARM WAY Lancaster, PA 17601
Want to know what your home might be worth? Contact us for a FREE valuation!

Our team is ready to help you sell your home for the highest possible price ASAP
Key Details
Sold Price $853,000
Property Type Single Family Home
Sub Type Detached
Listing Status Sold
Purchase Type For Sale
Square Footage 4,526 sqft
Price per Sqft $188
Subdivision Chapel Forge
MLS Listing ID PALA2046682
Sold Date 04/18/24
Style Colonial,Traditional
Bedrooms 4
Full Baths 3
Half Baths 1
HOA Y/N N
Abv Grd Liv Area 3,062
Year Built 1988
Available Date 2024-02-15
Annual Tax Amount $9,184
Tax Year 2023
Lot Size 0.670 Acres
Acres 0.67
Property Sub-Type Detached
Source BRIGHT
Property Description
Nestled on a peaceful cul-de-sac, in the desirable Chapel Forge neighborhood, this stately brick home presents over 4,500 square feet of luxurious living, effortlessly blending classic charm with modern sophistication. The convenient location is perfectly set between major highways and provides quick access to schools, shopping, multiple hospitals, restaurants, and much more. Step inside and be dazzled by the expansive 3,000+ square feet above grade. Gleaming tile plank floors flow throughout, while vaulted ceilings and skylights bathe the open-concept living space in natural light. A wood-burning fireplace adds warmth and ambiance, while the den, graced with vaulted and coffered ceilings, invites elegant gatherings. You will love the stunning gourmet kitchen. Amish custom cabinetry, gleaming quartz countertops, under mount lighting, oversized farmhouse sink, and top-of-the-line slate finish appliances - including a wall oven, combo microwave/conventional oven, and 36-inch induction cooktop with custom range hood - inspire gourmet creations. Ample pantry space keeps everything organized. Enjoy the thoughtful finishing touches that this home has to offer, which include custom molding and energy efficient recessed lighting throughout, and an exceptional laundry room which offers custom cabinets, quartz countertops, and beautiful marble backsplash. Retreat to the second floor to find four spacious bedrooms and two full bathrooms. The primary suite beckons with a walk-in closet, a spa-like bathroom featuring a tile shower and whirlpool tub, and a picture-perfect triple window showcasing the lush backyard. Outdoor living takes center stage with a tiered deck flowing down to a meticulously maintained lawn. Mature shade trees offer peaceful respite, while the heated in-ground pool with patio surround and pool house promises endless summer fun. Privacy landscaping ensures serene enjoyment. This meticulously maintained masterpiece offers updates galore: new flooring, paint, tile, siding, trim, gutters, garage doors, and much more. A three-car garage, pool house, and lower-level storage space provide ample storage for everything. Don't wait, this home will not disappoint!
Location
State PA
County Lancaster
Area East Hempfield Twp (10529)
Zoning RESIDENTIAL
Rooms
Other Rooms Living Room, Dining Room, Primary Bedroom, Sitting Room, Bedroom 2, Bedroom 3, Bedroom 4, Kitchen, Family Room, Breakfast Room, Laundry, Recreation Room, Bathroom 2, Primary Bathroom, Full Bath, Half Bath
Basement Daylight, Partial, Fully Finished, Heated, Interior Access, Outside Entrance, Rear Entrance, Walkout Level
Interior
Interior Features Breakfast Area, Built-Ins, Carpet, Central Vacuum, Dining Area, Family Room Off Kitchen, Floor Plan - Open, Formal/Separate Dining Room, Kitchen - Eat-In, Kitchen - Gourmet, Kitchen - Table Space, Primary Bath(s), Recessed Lighting, Stall Shower, Upgraded Countertops, Water Treat System, WhirlPool/HotTub
Hot Water Electric
Heating Forced Air, Heat Pump(s)
Cooling Central A/C
Flooring Carpet, Ceramic Tile
Fireplaces Number 1
Fireplaces Type Brick, Wood
Equipment Central Vacuum, Built-In Microwave, Built-In Range, Cooktop, Dishwasher, Disposal, Microwave, Oven - Double, Oven - Wall, Range Hood, Refrigerator
Fireplace Y
Window Features Double Pane,Insulated
Appliance Central Vacuum, Built-In Microwave, Built-In Range, Cooktop, Dishwasher, Disposal, Microwave, Oven - Double, Oven - Wall, Range Hood, Refrigerator
Heat Source Electric
Laundry Main Floor
Exterior
Exterior Feature Deck(s), Patio(s)
Parking Features Additional Storage Area, Garage - Side Entry, Garage Door Opener, Inside Access
Garage Spaces 3.0
Fence Rear
Pool Heated, In Ground
Utilities Available Electric Available, Sewer Available, Water Available
Water Access N
View Garden/Lawn
Roof Type Composite,Shingle
Accessibility None
Porch Deck(s), Patio(s)
Road Frontage Public
Attached Garage 3
Total Parking Spaces 3
Garage Y
Building
Lot Description Backs to Trees, Cul-de-sac, Front Yard, Landscaping, Rear Yard
Story 2
Foundation Block
Sewer Public Sewer
Water Public
Architectural Style Colonial, Traditional
Level or Stories 2
Additional Building Above Grade, Below Grade
Structure Type Dry Wall,High,2 Story Ceilings,Beamed Ceilings,Tray Ceilings,Vaulted Ceilings
New Construction N
Schools
School District Hempfield
Others
Senior Community No
Tax ID 290-97671-0-0000
Ownership Fee Simple
SqFt Source Assessor
Security Features Security System,Smoke Detector
Acceptable Financing Cash, Conventional
Listing Terms Cash, Conventional
Financing Cash,Conventional
Special Listing Condition Standard
Read Less




