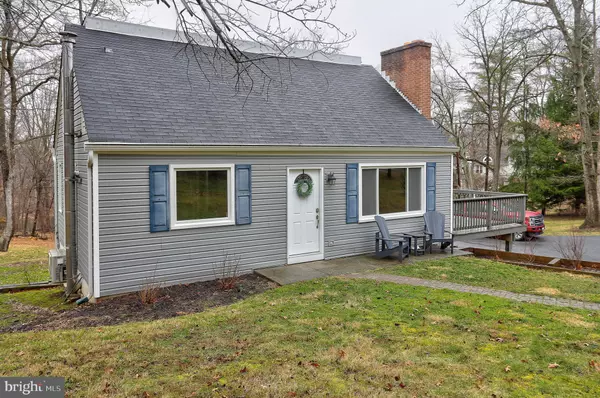For more information regarding the value of a property, please contact us for a free consultation.
2318 BOND RD Parkton, MD 21120
Want to know what your home might be worth? Contact us for a FREE valuation!

Our team is ready to help you sell your home for the highest possible price ASAP
Key Details
Sold Price $440,000
Property Type Single Family Home
Sub Type Detached
Listing Status Sold
Purchase Type For Sale
Square Footage 1,536 sqft
Price per Sqft $286
Subdivision None Available
MLS Listing ID MDBC2090262
Sold Date 04/17/24
Style Cape Cod
Bedrooms 3
Full Baths 2
HOA Y/N N
Abv Grd Liv Area 1,152
Originating Board BRIGHT
Year Built 1969
Annual Tax Amount $3,413
Tax Year 2023
Lot Size 3.070 Acres
Acres 3.07
Property Description
Pssst! Did you hear that? I think 3 acres of tranquility is calling your name. This 3 bedroom, 2 bath, Cape Cod in a country setting says...RELAX...UNWIND...ENTERTAIN. This home includes beautiful finishes from luxury vinyl plank flooring through out the main level to new lights in the upstairs and everything in between! What's in between? All freshly painted, new flooring throughout, new lighting and ceiling fans, new first floor bathroom, new kitchen with 42" white cabinets, granite counter tops, sleek breakfast bar, all new Stainless Steel appliances, living room and dining room flooded with natural light, first floor bedroom, 2 more bedrooms upstairs, one w/walk in closet. The lower level may not be sexy but offers utility and storage space, new washer and dryer, new utility tub, new electric panel and cozy woodstove. Some things were replaced in the past: roof, windows, gutters, well pump pressure tank, tankless water heater. Step outside on to the large deck and cast your eyes over the ample parking and beautiful yard. Are you hearing it now? ....PEACE... Peace is calling your name. Answer the call. Come check out this beautiful home.
Location
State MD
County Baltimore
Zoning R
Rooms
Other Rooms Living Room, Dining Room, Bedroom 2, Bedroom 3, Kitchen, Basement, Bedroom 1, Bathroom 2
Basement Connecting Stairway, Daylight, Partial, Outside Entrance, Rear Entrance, Unfinished, Walkout Level
Main Level Bedrooms 1
Interior
Interior Features Carpet, Ceiling Fan(s), Entry Level Bedroom, Stove - Wood, Tub Shower, Wainscotting, Upgraded Countertops, Other
Hot Water Electric
Heating Wood Burn Stove, Baseboard - Hot Water, Baseboard - Electric
Cooling Ceiling Fan(s), Ductless/Mini-Split
Fireplaces Number 1
Equipment Built-In Microwave, Dishwasher, Dryer - Electric, Icemaker, Refrigerator, Stainless Steel Appliances, Stove, Washer, Water Heater - Tankless
Fireplace Y
Appliance Built-In Microwave, Dishwasher, Dryer - Electric, Icemaker, Refrigerator, Stainless Steel Appliances, Stove, Washer, Water Heater - Tankless
Heat Source Electric, Oil, Wood
Laundry Basement
Exterior
Waterfront N
Water Access N
View Trees/Woods
Accessibility None
Parking Type Driveway
Garage N
Building
Story 3
Foundation Permanent
Sewer Private Septic Tank
Water Well
Architectural Style Cape Cod
Level or Stories 3
Additional Building Above Grade, Below Grade
New Construction N
Schools
School District Baltimore County Public Schools
Others
Senior Community No
Tax ID 04072200012368
Ownership Fee Simple
SqFt Source Assessor
Special Listing Condition Standard
Read Less

Bought with Adam Troska • Northrop Realty
GET MORE INFORMATION




