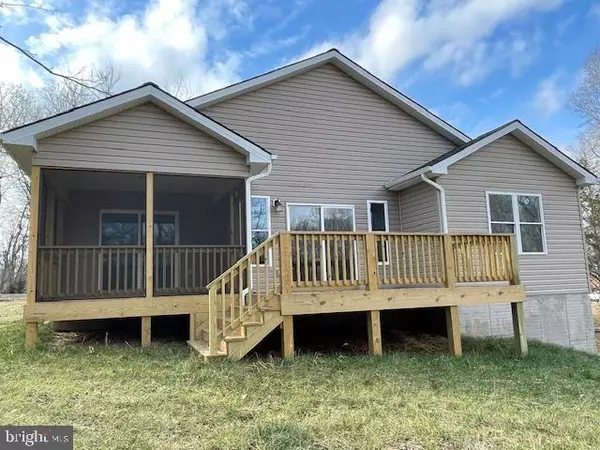For more information regarding the value of a property, please contact us for a free consultation.
10375 MT ZION CHURCH Brandy Station, VA 22714
Want to know what your home might be worth? Contact us for a FREE valuation!

Our team is ready to help you sell your home for the highest possible price ASAP
Key Details
Sold Price $460,000
Property Type Single Family Home
Sub Type Detached
Listing Status Sold
Purchase Type For Sale
Square Footage 1,759 sqft
Price per Sqft $261
Subdivision None Available
MLS Listing ID VACU2006964
Sold Date 04/10/24
Style Ranch/Rambler,Raised Ranch/Rambler
Bedrooms 3
Full Baths 2
HOA Y/N N
Abv Grd Liv Area 1,759
Originating Board BRIGHT
Year Built 2023
Annual Tax Amount $1,260
Tax Year 2023
Lot Size 2.000 Acres
Acres 2.0
Property Description
Newly constructed home situated in a country setting. Ready for the new owner. No HOA. Open floor plan in kitchen and great room with lots of natural light. One level living with luxury vinyl plank flooring throughout home. Kitchen features stainless steel appliances and ample cabinets plus pantry and additional storage area. Owner's suite features double vanities, walk-in closet, and shower. Hall bath features tub and shower. Separate laundry room. Rear deck with screened area--perfect for entertaining family and friends. Attached front loading garage with exterior side door.
Location
State VA
County Culpeper
Zoning A1
Rooms
Other Rooms Bedroom 2, Bedroom 3, Kitchen, Foyer, Bedroom 1, Great Room, Laundry, Bathroom 1, Bathroom 2
Main Level Bedrooms 3
Interior
Interior Features Ceiling Fan(s), Dining Area, Entry Level Bedroom, Floor Plan - Open, Pantry, Recessed Lighting, Tub Shower, Walk-in Closet(s)
Hot Water Electric
Heating Heat Pump(s)
Cooling Central A/C, Ceiling Fan(s), Heat Pump(s)
Flooring Laminate Plank
Equipment Built-In Microwave, Dishwasher, Microwave, Oven/Range - Electric, Refrigerator
Fireplace N
Appliance Built-In Microwave, Dishwasher, Microwave, Oven/Range - Electric, Refrigerator
Heat Source Central
Laundry Main Floor, Hookup
Exterior
Parking Features Garage - Front Entry, Garage Door Opener, Inside Access
Garage Spaces 6.0
Water Access N
Roof Type Shingle
Accessibility None
Attached Garage 2
Total Parking Spaces 6
Garage Y
Building
Story 1
Foundation Crawl Space
Sewer On Site Septic
Water Private, Well
Architectural Style Ranch/Rambler, Raised Ranch/Rambler
Level or Stories 1
Additional Building Above Grade, Below Grade
New Construction Y
Schools
School District Culpeper County Public Schools
Others
Senior Community No
Tax ID 22 70B
Ownership Fee Simple
SqFt Source Assessor
Acceptable Financing Cash, Conventional, FHA, VA
Listing Terms Cash, Conventional, FHA, VA
Financing Cash,Conventional,FHA,VA
Special Listing Condition Standard
Read Less

Bought with Dimple S Laudner • EXP Realty, LLC



