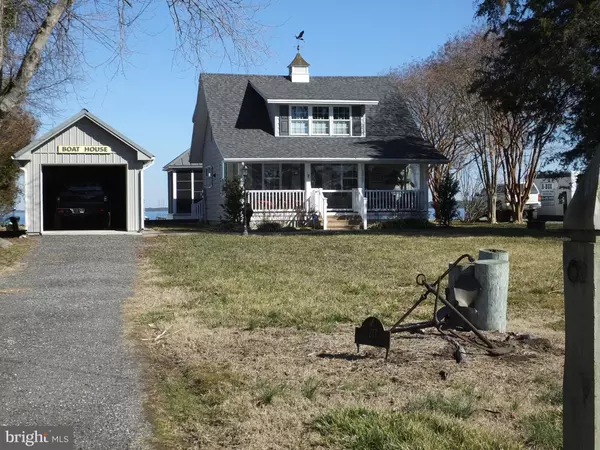For more information regarding the value of a property, please contact us for a free consultation.
1217 FLOWERS RD Fishing Creek, MD 21634
Want to know what your home might be worth? Contact us for a FREE valuation!

Our team is ready to help you sell your home for the highest possible price ASAP
Key Details
Sold Price $550,000
Property Type Single Family Home
Sub Type Detached
Listing Status Sold
Purchase Type For Sale
Square Footage 864 sqft
Price per Sqft $636
Subdivision Fishing Creek
MLS Listing ID MDDO2006538
Sold Date 04/12/24
Style Bungalow
Bedrooms 3
Full Baths 2
HOA Y/N N
Abv Grd Liv Area 864
Originating Board BRIGHT
Year Built 1940
Annual Tax Amount $2,588
Tax Year 2023
Lot Size 0.530 Acres
Acres 0.53
Property Description
Welcome to your beautifully furnished dream waterfront retreat on Hoopers Island! This meticulously remodeled haven sits on the upper island along the serene Flowers Road, offering a rare opportunity to own a piece of paradise. Revel in breathtaking sunrises over the Honga River and unwind with enchanting sunsets over Back Creek. Nestled on a Rip-Raped Shoreline with a sandy bottom, this residence boasts a 90' pier featuring an electric boat lift. The property is a nautical enthusiast's delight, with a workshop, a garden shed, a detached garage, a 3-season gazebo, and a boat house complete with additional parking on the opposite side of Flowers Road. Make this your permanent residence, enjoying the highly rated pre-k through grade 8 South Dorchester School for the kids. Alternatively, transform it into your idyllic home away from home, benefitting from fiber optic high-speed internet to stay seamlessly connected to your business. Every inch of this home has been meticulously remodeled, ensuring both comfort and luxury. The transformation includes all new electrical wiring, plumbing, insulation, tongue and groove paneling, and upgraded bathrooms. The upstairs claw foot tub has been lovingly restored and re-glazed, while the second floor boasts all-new ship lap ceilings. The gourmet kitchen is a chef's delight, featuring granite countertops, custom cabinets, and state-of-the-art appliances. A second-floor walk-in closet with custom cabinets ensures ample storage space. The home is energy-efficient, with high-efficacy foam insulation in the attic and an encapsulated and conditioned crawl space with foam insulation. Indulge in the warmth of a built-in gas fireplace on the first floor, complemented by custom window treatments throughout. The exterior is equally impressive, with new cedar impression siding, doors, energy-efficient windows, and roofs on all buildings. Two new decks offer a perfect spot to savor the outdoors, while the front porch boasts an isinglass curtain for added comfort. Outside, discover a rejuvenated dock with new bolts, framing, decking, water and electric lines, and a new boat lift. The property is further enhanced with an outdoor shower and outbuildings, all resided with cedar impression siding. The garage features a new overhead door, and the septic system is upgraded to the best available "BAT" technology. Don't miss out on this unparalleled opportunity to own a meticulously remodeled waterfront oasis on Hoopers Island – your gateway to coastal living at its finest! Be sure to take the attached virtual tour of the exquisitely furnished home.
Location
State MD
County Dorchester
Zoning V
Direction West
Rooms
Other Rooms Living Room, Dining Room, Bedroom 2, Bedroom 3, Kitchen, Family Room, Bedroom 1, Bathroom 1, Bathroom 2
Interior
Interior Features Built-Ins, Combination Dining/Living, Exposed Beams, Floor Plan - Traditional, Formal/Separate Dining Room, Kitchen - Efficiency, Recessed Lighting, Primary Bedroom - Bay Front, Soaking Tub, Sprinkler System, Stain/Lead Glass, Tub Shower, Upgraded Countertops, Walk-in Closet(s), Window Treatments, Wood Floors
Hot Water Tankless, Instant Hot Water, Propane
Heating Central, Forced Air, Heat Pump - Electric BackUp
Cooling Central A/C
Flooring Hardwood
Fireplaces Number 1
Fireplaces Type Gas/Propane
Equipment Built-In Microwave, Dishwasher, Extra Refrigerator/Freezer, Exhaust Fan, Oven/Range - Gas, Refrigerator, Icemaker, Washer/Dryer Stacked, Water Heater - Tankless, Water Heater - High-Efficiency
Fireplace Y
Window Features Energy Efficient,Screens
Appliance Built-In Microwave, Dishwasher, Extra Refrigerator/Freezer, Exhaust Fan, Oven/Range - Gas, Refrigerator, Icemaker, Washer/Dryer Stacked, Water Heater - Tankless, Water Heater - High-Efficiency
Heat Source Electric, Propane - Leased
Exterior
Exterior Feature Deck(s), Patio(s), Porch(es), Screened, Terrace
Garage Garage - Front Entry, Garage Door Opener
Garage Spaces 3.0
Utilities Available Propane, Phone Connected
Waterfront Y
Waterfront Description Private Dock Site,Rip-Rap,Sandy Beach
Water Access Y
Water Access Desc Boat - Powered,Canoe/Kayak,Fishing Allowed,Personal Watercraft (PWC),Private Access,Sail,Seaplane Permitted,Swimming Allowed,Waterski/Wakeboard
View Panoramic, River, Water
Roof Type Architectural Shingle
Accessibility None
Porch Deck(s), Patio(s), Porch(es), Screened, Terrace
Parking Type Driveway, Detached Garage
Total Parking Spaces 3
Garage Y
Building
Lot Description Fishing Available, Front Yard, Landscaping, Private, Rear Yard, Rip-Rapped, Trees/Wooded, Adjoins - Open Space
Story 1.5
Foundation Pillar/Post/Pier, Crawl Space, Flood Vent
Sewer On Site Septic, Spray Irrigation
Water Private, Well
Architectural Style Bungalow
Level or Stories 1.5
Additional Building Above Grade, Below Grade
Structure Type Paneled Walls,Wood Ceilings,Beamed Ceilings
New Construction N
Schools
Elementary Schools South Dorchester School
Middle Schools South Dorchester School
High Schools Cambridge-South Dorchester
School District Dorchester County Public Schools
Others
Pets Allowed Y
Senior Community No
Tax ID 1006088740
Ownership Fee Simple
SqFt Source Assessor
Security Features Exterior Cameras,Motion Detectors,Security System,Surveillance Sys
Acceptable Financing Cash, Conventional, FHA, USDA, VA
Horse Property N
Listing Terms Cash, Conventional, FHA, USDA, VA
Financing Cash,Conventional,FHA,USDA,VA
Special Listing Condition Standard
Pets Description No Pet Restrictions
Read Less

Bought with Kaitlyn Cole Collins • Benson & Mangold, LLC
GET MORE INFORMATION




