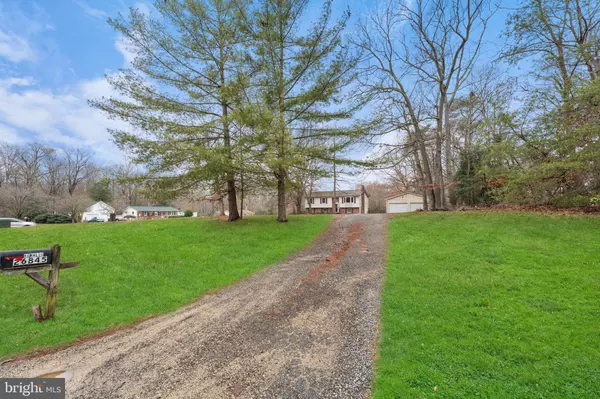For more information regarding the value of a property, please contact us for a free consultation.
26845 YOWAISKI MILL RD Mechanicsville, MD 20659
Want to know what your home might be worth? Contact us for a FREE valuation!

Our team is ready to help you sell your home for the highest possible price ASAP
Key Details
Sold Price $415,000
Property Type Single Family Home
Sub Type Detached
Listing Status Sold
Purchase Type For Sale
Square Footage 1,600 sqft
Price per Sqft $259
Subdivision Country Lakes
MLS Listing ID MDSM2017260
Sold Date 04/05/24
Style Split Level
Bedrooms 4
Full Baths 3
HOA Fees $5/ann
HOA Y/N Y
Abv Grd Liv Area 1,094
Originating Board BRIGHT
Year Built 1983
Annual Tax Amount $2,394
Tax Year 2023
Lot Size 1.010 Acres
Acres 1.01
Property Description
***Seller is in the process of installing a brand new fence***This stunning 4-bedroom, 3-bathroom split foyer home is situated on a spacious 1.0-acre lot. Step inside and be greeted by the inviting layout that seamlessly connects the kitchen, living room, and dining room. The kitchen features modern appliances, ample counter space, and a window that over looks the large backyard. The adjoining living room and dining area provide the perfect space for relaxation and entertaining guests. The deck is a great place to enjoy those summer nights or crisp fall mornings. The main level boasts three comfortable bedrooms and two bathrooms, providing ample accommodation for family and guests. Escape to the finished family room in the basement, and enjoy the wood burning fire place ideal for movie nights or as a cozy retreat. Additionally, the 4th bedroom and full bathroom in the lower level provide the perfect combination of space, privacy, and convenience. Outside, you'll discover a large backyard offering endless possibilities for gardening, recreational activities, expanding on the existing structures or a swimming pool for everyone. Priced to sell, take advantage of this remarkable split foyer and make it your very own. Schedule your appointment today!
Location
State MD
County Saint Marys
Zoning RNC
Rooms
Basement Walkout Level, Fully Finished, Outside Entrance
Main Level Bedrooms 3
Interior
Interior Features Ceiling Fan(s), Dining Area, Kitchen - Table Space, Pantry, Upgraded Countertops
Hot Water Electric
Heating Heat Pump(s)
Cooling Ceiling Fan(s), Central A/C
Fireplaces Number 1
Equipment Dishwasher, Oven/Range - Electric, Refrigerator, Water Heater
Fireplace Y
Appliance Dishwasher, Oven/Range - Electric, Refrigerator, Water Heater
Heat Source Electric
Exterior
Parking Features Garage - Front Entry
Garage Spaces 2.0
Water Access N
Accessibility None
Total Parking Spaces 2
Garage Y
Building
Story 2
Foundation Concrete Perimeter
Sewer Septic Pump
Water Public
Architectural Style Split Level
Level or Stories 2
Additional Building Above Grade, Below Grade
New Construction N
Schools
School District St. Mary'S County Public Schools
Others
Pets Allowed N
Senior Community No
Tax ID 1904022858
Ownership Fee Simple
SqFt Source Assessor
Acceptable Financing FHA, Conventional, VA, USDA
Horse Property N
Listing Terms FHA, Conventional, VA, USDA
Financing FHA,Conventional,VA,USDA
Special Listing Condition Standard
Read Less

Bought with Chathan Rae Harvin • CENTURY 21 Envision



