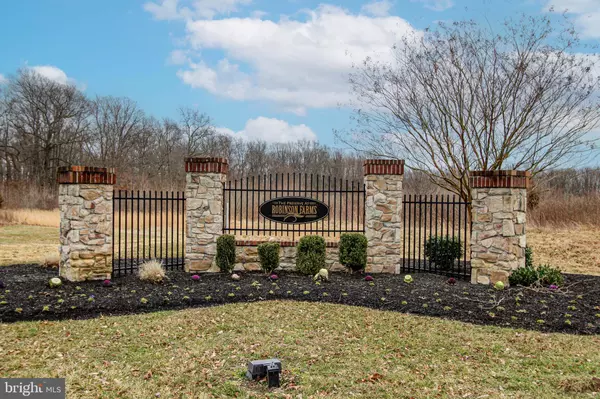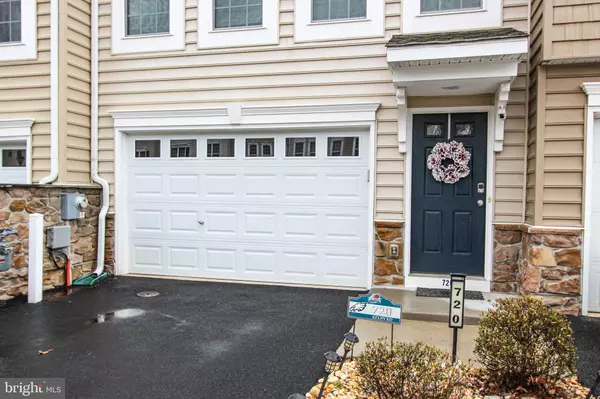For more information regarding the value of a property, please contact us for a free consultation.
720 KELNY RD Townsend, DE 19734
Want to know what your home might be worth? Contact us for a FREE valuation!

Our team is ready to help you sell your home for the highest possible price ASAP
Key Details
Sold Price $365,000
Property Type Townhouse
Sub Type Interior Row/Townhouse
Listing Status Sold
Purchase Type For Sale
Square Footage 2,025 sqft
Price per Sqft $180
Subdivision Preserve At Robinson Farms
MLS Listing ID DENC2056938
Sold Date 04/02/24
Style Contemporary
Bedrooms 3
Full Baths 2
Half Baths 1
HOA Fees $29/ann
HOA Y/N Y
Abv Grd Liv Area 2,025
Originating Board BRIGHT
Year Built 2018
Annual Tax Amount $2,464
Tax Year 2022
Lot Size 2,613 Sqft
Acres 0.06
Lot Dimensions 0.00 x 0.00
Property Description
Great Opportunity to purchase a 5 year Young Townhome in desirable Middletown Community backing to Woods. 2,050 sq. ft. above Ground, Daylight finished living space. 3 Bedroom, 2.1 Baths, with Bedroom level Laundry, Composite Deck and Garage. Step from your oversized one car garage into a finished Family room with Sliders for easy Access to your Backyard. Huge Main level Living Room Featuring oversized Windows to Enjoy the Sunlight and Views. Open and Bright Kitchen and Dining Room Combo Featuring spacious kitchen with Beautiful 42" stained birch wood cabinets, 4 foot kitchen island, and built-in microwave and dishwasher. Step off the adjacent Dining Room onto your private deck, which looks out to the beautiful woods! There is also a convenient powder room for guests. You'll find that the Owner's suite with walk-in closet and adjoining bathroom that has double vanity sinks and a roomy enclosed shower. Two additional bedrooms also have lovely windows for lots of natural light, and Hall bathroom with Tub/ Shower combo and beautiful vanity. There's even an upstairs laundry room! All of this, and your own yard with a View and Privacy that's Located on a cul-de-sac street with guest parking very close by! Hurry to make this yours!
Location
State DE
County New Castle
Area South Of The Canal (30907)
Zoning S
Rooms
Other Rooms Living Room, Dining Room, Primary Bedroom, Bedroom 2, Kitchen, Family Room, Bedroom 1, Attic
Interior
Interior Features Primary Bath(s), Kitchen - Island, Butlers Pantry, Stall Shower, Dining Area
Hot Water Electric
Heating Forced Air, Energy Star Heating System, Programmable Thermostat
Cooling Central A/C
Flooring Fully Carpeted, Vinyl
Equipment Built-In Range, Dishwasher, Disposal, Built-In Microwave
Fireplace N
Window Features Energy Efficient
Appliance Built-In Range, Dishwasher, Disposal, Built-In Microwave
Heat Source Natural Gas
Laundry Upper Floor
Exterior
Exterior Feature Deck(s)
Garage Garage - Front Entry, Garage Door Opener, Inside Access, Oversized
Garage Spaces 2.0
Utilities Available Cable TV
Waterfront N
Water Access N
View Trees/Woods
Roof Type Pitched,Shingle
Accessibility None
Porch Deck(s)
Parking Type Attached Garage, Driveway
Attached Garage 1
Total Parking Spaces 2
Garage Y
Building
Lot Description Front Yard, Rear Yard
Story 3
Foundation Concrete Perimeter
Sewer Public Sewer
Water Public
Architectural Style Contemporary
Level or Stories 3
Additional Building Above Grade, Below Grade
Structure Type 9'+ Ceilings
New Construction N
Schools
School District Appoquinimink
Others
Pets Allowed Y
HOA Fee Include Common Area Maintenance
Senior Community No
Tax ID 14-012.24-141
Ownership Fee Simple
SqFt Source Estimated
Special Listing Condition Standard
Pets Description Case by Case Basis
Read Less

Bought with Michael N Ngome • Empower Real Estate, LLC
GET MORE INFORMATION




