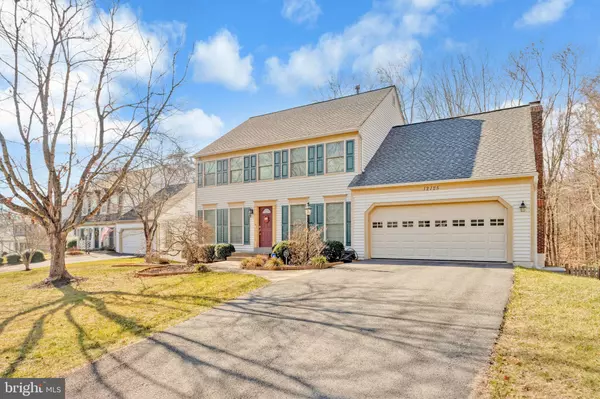For more information regarding the value of a property, please contact us for a free consultation.
12125 DARNLEY RD Woodbridge, VA 22192
Want to know what your home might be worth? Contact us for a FREE valuation!

Our team is ready to help you sell your home for the highest possible price ASAP
Key Details
Sold Price $850,000
Property Type Single Family Home
Sub Type Detached
Listing Status Sold
Purchase Type For Sale
Square Footage 3,876 sqft
Price per Sqft $219
Subdivision Westridge
MLS Listing ID VAPW2065344
Sold Date 04/03/24
Style Colonial
Bedrooms 5
Full Baths 3
Half Baths 1
HOA Fees $92/qua
HOA Y/N Y
Abv Grd Liv Area 2,702
Originating Board BRIGHT
Year Built 1988
Annual Tax Amount $6,837
Tax Year 2022
Lot Size 0.330 Acres
Acres 0.33
Property Description
Lovely single family home in the wonderful, amenity rich community of Westridge. Lovingly maintained 5 bedroom 3.5 bath home is at the end of a quiet cul de sac. Main level boasts newer hardwood floors throughout, a dedicated office, separate formal dining room, and a light filled living room. The updated kitchen has all stainless steel appliances, new stove and refrigerator, new spanish porcelain tiling, granite counters. Plenty of room for a kitchen table. Family room right off the kitchen has a newly installed gas fireplace. Upstairs are new hardwood floors, four good sized bedrooms. Both the master bath and the hall bath have been upgraded. Garage floor was recently finished with epoxy coating. The finished lower level could be used as a separate apartment with its own entrance out back. It has a 5th bedroom, full bath, craft room, kitchenette, and a second family room. Out back is a spacious trek deck, fenced in yard, and storage shed. The owners have done extensive landscaping to include natural stone steps and a patio for the basement apartment. In the backyard there's a hammock area and plenty of room for your entertaining, as well as well producing blueberry bushes. The gate at the back of the property leads to the HOA's extensive trail system, and a trickling stream. Nature is almost at your back door with deer and fox sauntering by. All of this close to commuter lots, shopping, dining, Chinn Recreation center, Chinn Library,Lake Ridge Marina and par 3 golf course, and so much more! Come on home! Seller may need rent back. SHOWINGS between 10-5 weekdays, no showings 1-3 on Sat and Sun - baby napping.
Location
State VA
County Prince William
Zoning R4
Rooms
Basement Fully Finished, Daylight, Partial, Walkout Stairs
Interior
Interior Features Family Room Off Kitchen, Floor Plan - Traditional, Formal/Separate Dining Room, Kitchen - Eat-In, Kitchen - Table Space, Window Treatments, Wood Floors
Hot Water Natural Gas
Heating Heat Pump(s)
Cooling Central A/C, Ceiling Fan(s)
Flooring Hardwood, Ceramic Tile, Luxury Vinyl Plank
Fireplaces Number 1
Fireplaces Type Gas/Propane
Equipment Built-In Microwave, Dishwasher, Disposal, Oven - Wall, Refrigerator, Washer, Dryer
Fireplace Y
Appliance Built-In Microwave, Dishwasher, Disposal, Oven - Wall, Refrigerator, Washer, Dryer
Heat Source Natural Gas
Laundry Main Floor, Lower Floor
Exterior
Exterior Feature Deck(s)
Garage Garage - Front Entry
Garage Spaces 2.0
Amenities Available Baseball Field, Club House, Party Room, Pool - Outdoor, Picnic Area, Swimming Pool, Tennis Courts, Tot Lots/Playground
Waterfront N
Water Access N
View Trees/Woods
Roof Type Architectural Shingle
Accessibility None
Porch Deck(s)
Parking Type Attached Garage
Attached Garage 2
Total Parking Spaces 2
Garage Y
Building
Story 3
Foundation Concrete Perimeter
Sewer Public Sewer
Water Public
Architectural Style Colonial
Level or Stories 3
Additional Building Above Grade, Below Grade
New Construction N
Schools
Elementary Schools Westridge
Middle Schools Woodbridge
High Schools Woodbridge
School District Prince William County Public Schools
Others
Senior Community No
Tax ID 8193-67-5599
Ownership Fee Simple
SqFt Source Assessor
Special Listing Condition Standard
Read Less

Bought with Heidi F Robbins • William G. Buck & Assoc., Inc.
GET MORE INFORMATION




