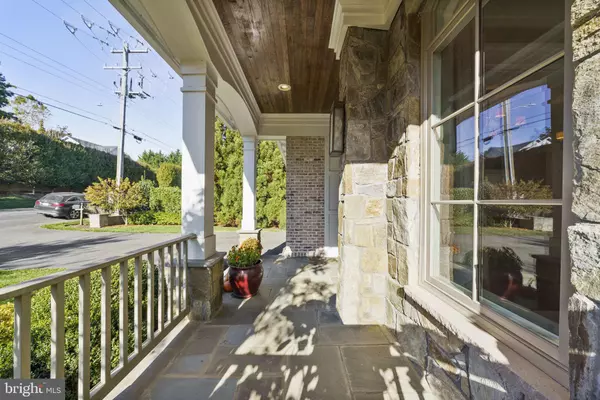For more information regarding the value of a property, please contact us for a free consultation.
1809 FRANKLIN AVE Mclean, VA 22101
Want to know what your home might be worth? Contact us for a FREE valuation!

Our team is ready to help you sell your home for the highest possible price ASAP
Key Details
Sold Price $2,400,000
Property Type Single Family Home
Sub Type Detached
Listing Status Sold
Purchase Type For Sale
Square Footage 5,941 sqft
Price per Sqft $403
Subdivision Chesterbrook
MLS Listing ID VAFX2152956
Sold Date 03/29/24
Style French
Bedrooms 5
Full Baths 5
Half Baths 1
HOA Y/N N
Abv Grd Liv Area 4,523
Originating Board BRIGHT
Year Built 2014
Annual Tax Amount $25,074
Tax Year 2023
Lot Size 10,125 Sqft
Acres 0.23
Property Description
Gorgeous home originally built by Joy Build + Design, meticulously maintained by original/current owner*Timeless, classic French architectural style make it an elegant standout in McLean*Practical living with large, new (2023) upscale Stuart kitchen (all new Jenn-Air appliances) that opens to the family room; mud room nicely tucked away off two-car garage; laundry on bedroom level; huge primary bedroom with double walk-in closets plus large primary bath with large shower, separate soaking bathtub, double vanities, and heated floors*All upper bedrooms have ensuite baths*Gracious entertaining space with foyer (Vaughan lighting), elegant living room that opens to the large dining room with butler's pantry; large porch on main level plus stone patio off the walk-out lower level*Interior design from 2 Ivy Lane (Alexandria)*Crown molding throughout, solid hardwood floors on main level, beautiful finishes in kitchen and all baths, custom window treatments*Ample storage in basement*Landscape design and installation by Land Art; fully fenced rear yard, eleven-zone lawn irrigation system*BONUS: Home was constructed "elevator-ready" to all three floors; owners currently use the dedicated spaces as large closets.
Location
State VA
County Fairfax
Zoning 120
Direction West
Rooms
Other Rooms Living Room, Dining Room, Primary Bedroom, Bedroom 2, Bedroom 3, Bedroom 4, Bedroom 5, Kitchen, Family Room, Foyer, Laundry, Mud Room, Other, Recreation Room
Basement Daylight, Full, Walkout Level, Windows, Connecting Stairway, Interior Access, Side Entrance
Interior
Interior Features Breakfast Area, Butlers Pantry, Family Room Off Kitchen, Kitchen - Gourmet, Kitchen - Island, Dining Area, Primary Bath(s), Chair Railings, Crown Moldings, Upgraded Countertops, Wainscotting, Wood Floors, Floor Plan - Open
Hot Water Natural Gas
Heating Central
Cooling Central A/C
Flooring Hardwood, Carpet, Ceramic Tile, Heated
Fireplaces Number 1
Fireplaces Type Gas/Propane
Equipment Dishwasher, Disposal, Exhaust Fan, Oven - Wall, Range Hood, Refrigerator, Icemaker, Oven/Range - Gas, Built-In Microwave, Dryer, Washer, Water Heater
Furnishings No
Fireplace Y
Window Features Double Hung,Double Pane,Screens
Appliance Dishwasher, Disposal, Exhaust Fan, Oven - Wall, Range Hood, Refrigerator, Icemaker, Oven/Range - Gas, Built-In Microwave, Dryer, Washer, Water Heater
Heat Source Natural Gas
Laundry Has Laundry, Upper Floor
Exterior
Exterior Feature Porch(es), Patio(s)
Garage Garage - Front Entry, Garage Door Opener
Garage Spaces 6.0
Fence Rear, Wood
Waterfront N
Water Access N
Roof Type Composite,Shingle,Metal
Street Surface Black Top
Accessibility Other
Porch Porch(es), Patio(s)
Road Frontage City/County
Parking Type Attached Garage, Driveway
Attached Garage 2
Total Parking Spaces 6
Garage Y
Building
Story 3
Foundation Other
Sewer Public Sewer
Water Public
Architectural Style French
Level or Stories 3
Additional Building Above Grade, Below Grade
Structure Type 9'+ Ceilings
New Construction N
Schools
Elementary Schools Chesterbrook
Middle Schools Longfellow
High Schools Mclean
School District Fairfax County Public Schools
Others
Pets Allowed Y
Senior Community No
Tax ID 0411 11 0009
Ownership Fee Simple
SqFt Source Assessor
Acceptable Financing Cash, Conventional, VA
Horse Property N
Listing Terms Cash, Conventional, VA
Financing Cash,Conventional,VA
Special Listing Condition Standard
Pets Description No Pet Restrictions
Read Less

Bought with Tracy M Dillard • Compass
GET MORE INFORMATION




