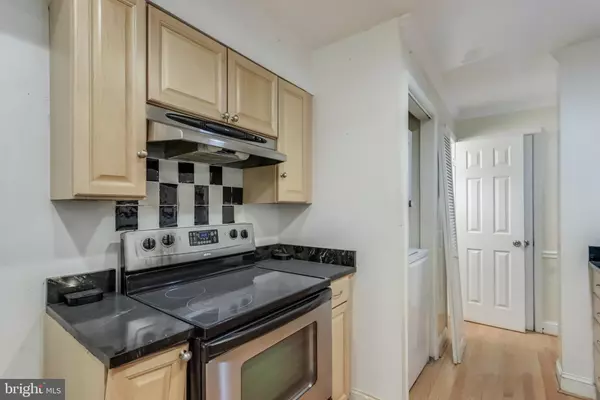For more information regarding the value of a property, please contact us for a free consultation.
3111 HAWTHORNE DR NE Washington, DC 20017
Want to know what your home might be worth? Contact us for a FREE valuation!

Our team is ready to help you sell your home for the highest possible price ASAP
Key Details
Sold Price $415,000
Property Type Single Family Home
Sub Type Twin/Semi-Detached
Listing Status Sold
Purchase Type For Sale
Square Footage 1,200 sqft
Price per Sqft $345
Subdivision Brookland
MLS Listing ID DCDC2127018
Sold Date 03/29/24
Style Contemporary
Bedrooms 2
Full Baths 2
Half Baths 1
HOA Fees $497/mo
HOA Y/N Y
Abv Grd Liv Area 1,200
Originating Board BRIGHT
Year Built 1981
Annual Tax Amount $3,174
Tax Year 2022
Lot Size 2,662 Sqft
Acres 0.06
Property Description
Welcome to 3111 Hawthorne Drive NE DC. where you can enjoy the peaceful seclusion of a gated community while being only minutes away from the urban pleasures of the area. This beautiful two level townhome features a spacious owners bedroom with three closets and a large picture window looking out into open space along with a bright guest room with its own bathroom. The open floor plan on the lower level has hardwood floors, fireplace and sliding glass doors leading to a quiet patio area. There is an in-unit washer/dryer, dedicated parking space and 24/7 on-site security at both entrance and exit. This location is only a five minute drive to the bustling Monroe St. area with restaurants and amenities, less than ten minutes to Universities, hospitals and the National Shrine. **This is an Estate Sale**
Location
State DC
County Washington
Zoning RESIDENTIAL
Rooms
Main Level Bedrooms 2
Interior
Interior Features Breakfast Area, Dining Area, Entry Level Bedroom, Floor Plan - Traditional, Wood Floors
Hot Water Natural Gas
Heating Central
Cooling Central A/C
Fireplaces Number 1
Equipment Cooktop, Dishwasher, Dryer, ENERGY STAR Clothes Washer, ENERGY STAR Refrigerator
Fireplace Y
Appliance Cooktop, Dishwasher, Dryer, ENERGY STAR Clothes Washer, ENERGY STAR Refrigerator
Heat Source Natural Gas
Exterior
Exterior Feature Patio(s)
Parking On Site 1
Waterfront N
Water Access N
View Garden/Lawn
Accessibility Other
Porch Patio(s)
Parking Type Parking Lot
Garage N
Building
Story 2
Foundation Other
Sewer Public Sewer
Water Public
Architectural Style Contemporary
Level or Stories 2
Additional Building Above Grade, Below Grade
New Construction N
Schools
School District District Of Columbia Public Schools
Others
Senior Community No
Tax ID 3499//2076
Ownership Fee Simple
SqFt Source Estimated
Special Listing Condition Standard
Read Less

Bought with Andre Margutti • Redfin Corp
GET MORE INFORMATION




