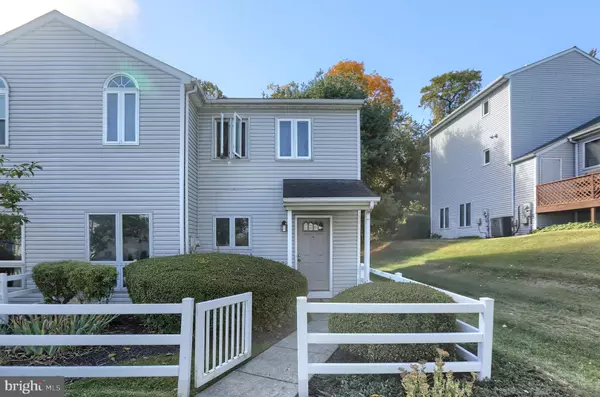For more information regarding the value of a property, please contact us for a free consultation.
1821 CREEK VIEW CT New Cumberland, PA 17070
Want to know what your home might be worth? Contact us for a FREE valuation!

Our team is ready to help you sell your home for the highest possible price ASAP
Key Details
Sold Price $221,000
Property Type Townhouse
Sub Type End of Row/Townhouse
Listing Status Sold
Purchase Type For Sale
Square Footage 1,472 sqft
Price per Sqft $150
Subdivision Beacon Hill Village
MLS Listing ID PACB2025282
Sold Date 03/29/24
Style Traditional
Bedrooms 2
Full Baths 2
Half Baths 1
HOA Fees $145/mo
HOA Y/N Y
Abv Grd Liv Area 1,472
Originating Board BRIGHT
Year Built 1987
Annual Tax Amount $2,992
Tax Year 2023
Lot Size 4,356 Sqft
Acres 0.1
Property Description
Welcome to the community of Beacon Hill Village 1! This townhome is tucked away in a peaceful neighborhood with the back patio surrounded by woods. This beautiful town home boasts a small fenced in front yard with a short walk to the garage. The two master bedrooms have walk-in closets and full bathrooms. This home features spacious rooms with an eat-in kitchen. Close to PA Turnpike, Route 83 and 581 with easy access to Harrisburg , York and Maryland. Don't miss out on the chance to be a part of this wonderful community!
Location
State PA
County Cumberland
Area Lower Allen Twp (14413)
Zoning RES
Interior
Interior Features Breakfast Area, Carpet, Combination Dining/Living, Dining Area, Floor Plan - Open, Kitchen - Eat-In
Hot Water Electric
Heating Heat Pump(s)
Cooling Central A/C
Flooring Carpet
Equipment Dishwasher, Dryer, Exhaust Fan, Refrigerator, Washer, Water Heater, Oven/Range - Electric, Disposal
Furnishings No
Fireplace N
Appliance Dishwasher, Dryer, Exhaust Fan, Refrigerator, Washer, Water Heater, Oven/Range - Electric, Disposal
Heat Source Electric
Laundry Main Floor
Exterior
Exterior Feature Patio(s)
Garage Garage - Front Entry
Garage Spaces 1.0
Utilities Available Cable TV Available
Waterfront N
Water Access N
View Trees/Woods
Roof Type Composite
Accessibility None
Porch Patio(s)
Parking Type Detached Garage, Driveway
Total Parking Spaces 1
Garage Y
Building
Lot Description Cul-de-sac, Level, Trees/Wooded
Story 2
Foundation Slab
Sewer Public Sewer
Water Public
Architectural Style Traditional
Level or Stories 2
Additional Building Above Grade, Below Grade
Structure Type Dry Wall
New Construction N
Schools
High Schools Cedar Cliff
School District West Shore
Others
Pets Allowed Y
Senior Community No
Tax ID 13-25-0010-286
Ownership Fee Simple
SqFt Source Assessor
Acceptable Financing Cash, Conventional, FHA, FHA 203(b), VA
Horse Property N
Listing Terms Cash, Conventional, FHA, FHA 203(b), VA
Financing Cash,Conventional,FHA,FHA 203(b),VA
Special Listing Condition Standard
Pets Description Number Limit
Read Less

Bought with Wendell Hoover • Iron Valley Real Estate of Central PA
GET MORE INFORMATION




