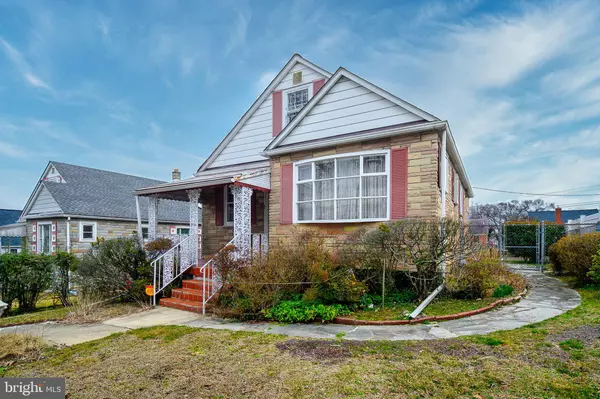For more information regarding the value of a property, please contact us for a free consultation.
5311 KENILWORTH AVE Baltimore, MD 21212
Want to know what your home might be worth? Contact us for a FREE valuation!

Our team is ready to help you sell your home for the highest possible price ASAP
Key Details
Sold Price $154,100
Property Type Single Family Home
Sub Type Detached
Listing Status Sold
Purchase Type For Sale
Square Footage 1,753 sqft
Price per Sqft $87
Subdivision Kenilworth Park
MLS Listing ID MDBA2115886
Sold Date 03/28/24
Style Cape Cod
Bedrooms 3
Full Baths 1
Half Baths 1
HOA Y/N N
Abv Grd Liv Area 1,353
Originating Board BRIGHT
Year Built 1940
Annual Tax Amount $2,915
Tax Year 2023
Lot Size 7,496 Sqft
Acres 0.17
Property Description
**Seller has received multiple offers. Calling for Best & Final Offers. Deadline Sunday March 3 at 8PM. ** A well loved and creative expression of home ownership is displayed throughout this home. With bedrooms on the main level. A lovely front porch and enclosed rear porch. Perfect place to enjoy every season and view. Finished attic with closet - perfect for additional living space. Don't miss this opportunity to redesign and put your unique vision in action. This detached cape cod is ready for a savvy investor/renovation team. Roof replaced (2018) Priced to sell and move quickly. Property is being sold strictly as IS Seller will make no repairs. Seller is considering all reasonable offers.
Location
State MD
County Baltimore City
Zoning R-1
Rooms
Other Rooms Attic
Basement Daylight, Partial, Connecting Stairway, Full, Partially Finished, Outside Entrance, Interior Access, Walkout Level, Windows
Main Level Bedrooms 2
Interior
Interior Features Built-Ins, Attic, Carpet, Kitchen - Country, Wood Floors, Floor Plan - Traditional
Hot Water Electric
Heating Radiant
Cooling Window Unit(s), Ceiling Fan(s)
Flooring Carpet, Hardwood
Fireplace N
Heat Source Oil
Exterior
Exterior Feature Enclosed, Porch(es), Screened
Garage Spaces 1.0
Carport Spaces 1
Utilities Available Electric Available, Water Available
Waterfront N
Water Access N
Roof Type Shingle
Accessibility None
Porch Enclosed, Porch(es), Screened
Parking Type Detached Carport
Total Parking Spaces 1
Garage N
Building
Story 3
Foundation Concrete Perimeter, Block
Sewer Public Sewer
Water Public
Architectural Style Cape Cod
Level or Stories 3
Additional Building Above Grade, Below Grade
Structure Type Dry Wall
New Construction N
Schools
School District Baltimore City Public Schools
Others
Senior Community No
Tax ID 0327505164 021
Ownership Fee Simple
SqFt Source Assessor
Acceptable Financing Cash, FHA 203(k), Other, Conventional
Listing Terms Cash, FHA 203(k), Other, Conventional
Financing Cash,FHA 203(k),Other,Conventional
Special Listing Condition Standard
Read Less

Bought with Peter U Onuoha • ExecuHome Realty
GET MORE INFORMATION




