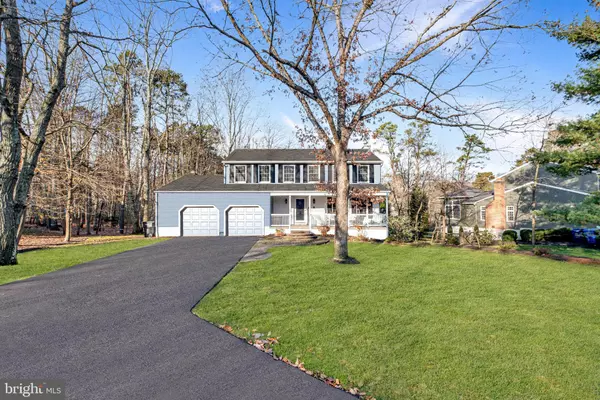For more information regarding the value of a property, please contact us for a free consultation.
26 WOODTHRUSH TRL E Medford, NJ 08055
Want to know what your home might be worth? Contact us for a FREE valuation!

Our team is ready to help you sell your home for the highest possible price ASAP
Key Details
Sold Price $750,000
Property Type Single Family Home
Sub Type Detached
Listing Status Sold
Purchase Type For Sale
Square Footage 2,186 sqft
Price per Sqft $343
Subdivision Tamarac
MLS Listing ID NJBL2057912
Sold Date 03/27/24
Style Colonial
Bedrooms 5
Full Baths 3
Half Baths 1
HOA Fees $33/ann
HOA Y/N Y
Abv Grd Liv Area 2,186
Originating Board BRIGHT
Year Built 1978
Annual Tax Amount $10,780
Tax Year 2022
Lot Size 0.287 Acres
Acres 0.29
Lot Dimensions 0.00 x 0.00
Property Description
Indulge in the epitome of luxury and comfort with this updated and meticulously maintained 4 (or 5) bedroom, 3.5-bathroom colonial home nestled in the prestigious private lake community of Tamarac in Medford, NJ. Immerse yourself in a world where pride of ownership shines through every detail, offering a lifestyle of unparalleled elegance and tranquility. Step onto the charming covered country porch and enter a haven of sophistication, where brand new LVP wide plank flooring graces the foyer and extends seamlessly throughout the first floor. The floor plan effortlessly guides you from the formal front living room into the heart of the home—a breathtaking, fully renovated kitchen. Revel in the opulence of this culinary masterpiece featuring luminous quartzite countertops, Brand-New Frigidaire stainless steel appliances with a gas cooktop, bespoke custom cabinetry, and an oversized center island with a built-in drawer style microwave. The kitchen unfolds into an expansive space with floor-to-ceiling pantry-style cabinetry, an inviting eat-in dining area, and convenient access to the laundry room, basement, deck, and the attached garage. A cozy family room awaits, adorned with a brand new wood-burning stove, leading through French doors to the enchanting three-season sunroom, a newly updated deck, and a generously sized, fully fenced backyard boasting serene wooded views that extend to the TLA open space. Completing the main floor is an updated powder room, while upstairs, the Master Bedroom beckons with a walk-in closet, dressing area, and an en-suite full bathroom. Three additional generously sized bedrooms with ample storage and a well-appointed full bathroom round out the upper level. Descend to the lower level and discover a rare gem—a fully finished, walk-out basement transformed into an in-law apartment. This space features a 5th bedroom, an updated full bathroom, a comfortable living room, and a galley kitchen with appliances and a gas-burning stove. Slide open the glass doors to access the freshly epoxied patio and the lush green, fully fenced yard, adorned with a brand new shed (2020). Additional highlights include a brand new HVAC system (2021), a kitchen and appliances refresh (2020), a newer hot water heater (2019), a freshly painted exterior (2020), brand new fencing (2020), an oversized two-car garage with two workbenches and ample storage, six-car parking in the tarred driveway, professional landscaping, and pavers leading to the entrance. The residence boasts energy-efficient Pella tilt-in windows throughout , a replaced water line from the street to the house, and a sprinkler system. Revel in the sense of community within the highly active and family-oriented Tamarac, where year-round activities include swimming, fishing, canoeing, kayaking, and ice skating on the picturesque lakes—creating the perfect backdrop for a life of luxury and leisure.
Location
State NJ
County Burlington
Area Medford Twp (20320)
Zoning RES
Rooms
Other Rooms Living Room, Dining Room, Primary Bedroom, Bedroom 2, Bedroom 3, Bedroom 4, Kitchen, Family Room, In-Law/auPair/Suite, Laundry, Bathroom 2, Primary Bathroom
Basement Full, Fully Finished, Walkout Level, Windows, Outside Entrance, Daylight, Full
Interior
Interior Features Primary Bath(s), Ceiling Fan(s), Attic/House Fan, Stove - Wood, Central Vacuum, Sprinkler System, 2nd Kitchen
Hot Water Natural Gas
Heating Forced Air
Cooling Central A/C
Flooring Wood, Luxury Vinyl Tile, Carpet
Fireplaces Number 2
Fireplaces Type Wood, Gas/Propane
Equipment Dishwasher, Disposal
Fireplace Y
Window Features Energy Efficient
Appliance Dishwasher, Disposal
Heat Source Natural Gas
Laundry Main Floor
Exterior
Exterior Feature Deck(s), Porch(es), Patio(s)
Garage Garage Door Opener, Garage - Front Entry, Additional Storage Area, Inside Access
Garage Spaces 6.0
Fence Wood
Utilities Available Cable TV
Amenities Available Baseball Field, Basketball Courts, Beach, Bike Trail, Boat Dock/Slip, Boat Ramp, Jog/Walk Path, Lake, Picnic Area, Pier/Dock, Tennis Courts, Tot Lots/Playground, Volleyball Courts, Water/Lake Privileges
Waterfront N
Water Access N
Roof Type Shingle
Accessibility None
Porch Deck(s), Porch(es), Patio(s)
Parking Type Driveway, Attached Garage
Attached Garage 2
Total Parking Spaces 6
Garage Y
Building
Lot Description Trees/Wooded, Front Yard, Rear Yard, SideYard(s)
Story 2
Foundation Block
Sewer Public Sewer
Water Public
Architectural Style Colonial
Level or Stories 2
Additional Building Above Grade, Below Grade
New Construction N
Schools
Elementary Schools Cranberry Pine E.S.
Middle Schools Medford Twp Memorial
High Schools Shawnee H.S.
School District Lenape Regional High
Others
HOA Fee Include Common Area Maintenance,Pier/Dock Maintenance
Senior Community No
Tax ID 20-03202 12-00002
Ownership Fee Simple
SqFt Source Assessor
Acceptable Financing Conventional, VA, FHA 203(b), Cash
Listing Terms Conventional, VA, FHA 203(b), Cash
Financing Conventional,VA,FHA 203(b),Cash
Special Listing Condition Standard
Read Less

Bought with Jacqueline Baumeyer • EXP Realty, LLC
GET MORE INFORMATION




