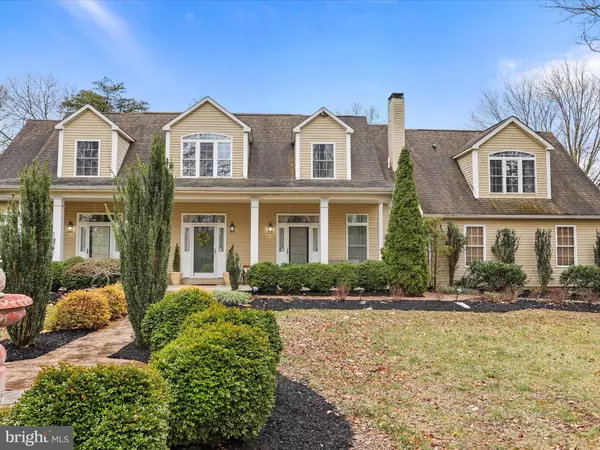For more information regarding the value of a property, please contact us for a free consultation.
13619 ORCHARD RIDGE RD Hancock, MD 21750
Want to know what your home might be worth? Contact us for a FREE valuation!

Our team is ready to help you sell your home for the highest possible price ASAP
Key Details
Sold Price $800,000
Property Type Single Family Home
Sub Type Detached
Listing Status Sold
Purchase Type For Sale
Square Footage 4,152 sqft
Price per Sqft $192
Subdivision None Available
MLS Listing ID MDWA2020356
Sold Date 03/28/24
Style Cape Cod
Bedrooms 5
Full Baths 4
Half Baths 1
HOA Y/N N
Abv Grd Liv Area 2,652
Originating Board BRIGHT
Year Built 2007
Annual Tax Amount $3,606
Tax Year 2023
Lot Size 40.710 Acres
Acres 40.71
Property Description
**Exquisite Single-Family Estate on Sprawling 40.71 Acres – A Blend of Luxury, Comfort, and Unmatched Privacy**
Welcome to this breathtaking single-family home, majestically seated on an expansive 40.71-acre estate, offering a serene and secluded lifestyle with the convenience of a great commuter location off of Rt 70. Designed for sophistication and functionality, this property boasts 5 bedrooms, 4 full bathrooms, and 1 half bathroom, complemented by an efficiency apartment over the garage with a private entrance, providing an ideal setup for guests or rental income. The heart of the home is the main level primary suite, offering luxurious comfort and privacy. The fully finished lower level is a highlight, featuring a kitchen, large open area, full bath, and bedroom, perfect as an au pair suite or for multi-generational living, ensuring everyone has their own space while remaining connected. Outdoor living is elevated with a large 40 x 60 barn, equipped with garage doors, including an oversized one to accommodate an RV, catering to all your storage and recreational needs. The estate is a haven for tranquility and outdoor enthusiasts, offering limitless possibilities for farming, equestrian activities, or simply enjoying the vast natural surroundings. Not to be overlooked, the home comes with a whole house generator, ensuring comfort and convenience year-round. This estate is not just a home; it’s a retreat, offering a peaceful setting amid nature’s beauty, making it perfect for those seeking a private oasis without sacrificing accessibility.
This meticulously maintained home is move-in ready, inviting you to enjoy a lifestyle of privacy, luxury, and convenience. Ideal for families looking for a peaceful setting or those desiring multigenerational living, this estate offers a unique opportunity to own a piece of paradise, seamlessly blending elegant living with the beauty of nature.
Location
State MD
County Washington
Zoning EC
Rooms
Other Rooms Dining Room, Primary Bedroom, Bedroom 2, Bedroom 3, Bedroom 5, Kitchen, Family Room, Foyer, In-Law/auPair/Suite, Laundry, Efficiency (Additional), Bathroom 1, Bathroom 2, Bathroom 3, Primary Bathroom, Half Bath
Basement Connecting Stairway, Walkout Level, Daylight, Full, Full, Fully Finished, Heated, Improved, Interior Access, Poured Concrete, Rear Entrance, Windows
Main Level Bedrooms 1
Interior
Interior Features Kitchen - Island, Kitchenette, Entry Level Bedroom, Upgraded Countertops, Window Treatments, Primary Bath(s), WhirlPool/HotTub, Wood Floors, Floor Plan - Open, 2nd Kitchen, Carpet, Ceiling Fan(s), Crown Moldings, Dining Area, Family Room Off Kitchen, Formal/Separate Dining Room, Pantry, Recessed Lighting, Soaking Tub, Stall Shower, Stove - Pellet, Tub Shower, Walk-in Closet(s)
Hot Water Electric
Heating Heat Pump(s), Programmable Thermostat, Other, Zoned
Cooling Ceiling Fan(s), Heat Pump(s), Central A/C, Zoned, Programmable Thermostat
Flooring Carpet, Ceramic Tile, Slate, Wood, Vinyl, Hardwood
Equipment Washer/Dryer Hookups Only, Dishwasher, Dryer, Exhaust Fan, Extra Refrigerator/Freezer, Refrigerator, Oven/Range - Electric, Washer, Water Heater, Built-In Microwave, Disposal, Dryer - Electric, Dryer - Front Loading, Icemaker, Oven - Self Cleaning, Stainless Steel Appliances, Washer - Front Loading, Washer/Dryer Stacked, Water Conditioner - Owned, Water Dispenser
Fireplace N
Window Features Screens,Double Pane,Casement,Double Hung,Transom
Appliance Washer/Dryer Hookups Only, Dishwasher, Dryer, Exhaust Fan, Extra Refrigerator/Freezer, Refrigerator, Oven/Range - Electric, Washer, Water Heater, Built-In Microwave, Disposal, Dryer - Electric, Dryer - Front Loading, Icemaker, Oven - Self Cleaning, Stainless Steel Appliances, Washer - Front Loading, Washer/Dryer Stacked, Water Conditioner - Owned, Water Dispenser
Heat Source Electric, Other
Laundry Dryer In Unit, Has Laundry, Hookup, Lower Floor, Main Floor, Washer In Unit
Exterior
Exterior Feature Porch(es), Patio(s), Deck(s)
Garage Garage Door Opener, Garage - Side Entry, Garage - Front Entry, Oversized
Garage Spaces 5.0
Fence Partially, Split Rail
Utilities Available Under Ground
Waterfront N
Water Access N
View Trees/Woods, Mountain
Roof Type Asphalt
Accessibility None
Porch Porch(es), Patio(s), Deck(s)
Road Frontage City/County
Parking Type Attached Garage, Driveway, Detached Garage
Attached Garage 2
Total Parking Spaces 5
Garage Y
Building
Lot Description Backs to Trees, Landscaping, Partly Wooded, Rear Yard, Private, Rural, Trees/Wooded
Story 3
Foundation Concrete Perimeter
Sewer Septic Exists
Water Well
Architectural Style Cape Cod
Level or Stories 3
Additional Building Above Grade, Below Grade
Structure Type 2 Story Ceilings,Vaulted Ceilings,9'+ Ceilings,Dry Wall
New Construction N
Schools
School District Washington County Public Schools
Others
Senior Community No
Tax ID 2215012099
Ownership Fee Simple
SqFt Source Assessor
Security Features Monitored,Security System
Special Listing Condition Standard
Read Less

Bought with Roland M Layman • RE/MAX Achievers
GET MORE INFORMATION




