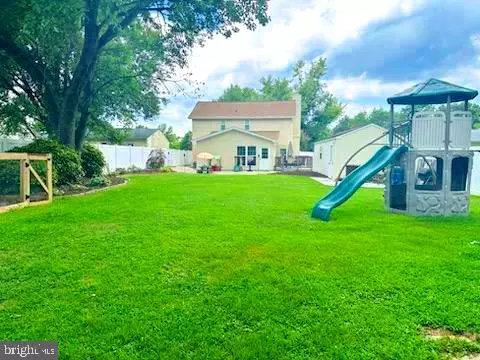For more information regarding the value of a property, please contact us for a free consultation.
1852 HARBOR DR Chester, MD 21619
Want to know what your home might be worth? Contact us for a FREE valuation!

Our team is ready to help you sell your home for the highest possible price ASAP
Key Details
Sold Price $490,000
Property Type Single Family Home
Sub Type Detached
Listing Status Sold
Purchase Type For Sale
Square Footage 2,238 sqft
Price per Sqft $218
Subdivision Harbor View
MLS Listing ID MDQA2008794
Sold Date 03/20/24
Style Traditional
Bedrooms 3
Full Baths 2
Half Baths 1
HOA Fees $2/ann
HOA Y/N Y
Abv Grd Liv Area 2,238
Originating Board BRIGHT
Year Built 1953
Annual Tax Amount $2,998
Tax Year 2023
Lot Size 0.275 Acres
Acres 0.28
Property Description
KENT ISLAND - Hurry to Harbor View. This move in ready home features over 2,200 sq ft of well maintained space for you and your family. From the front covered porch you are welcomed into the spacious central foyer, which flows into the spacious kitchen and dining area filled with lots of natural light, upgrades galore, new appliances, and an exit to the fully fenced backyard oasis. Relax by the fire in the living room or hang out in the newly added family room which leads to the backyard with paver patio, large deck, shaded lawn, mature landscaping, vegetable garden, storage shed and garage/workshop. The upstairs offers 3 large bedrooms, 2 full baths and private office. Owners have made many upgrades, Roof is 5 years old, fireplace converted to gas, new water heater in 2019, kitchen floors tiled and exterior vinyl fence installed in 2020, backyard drainage system, LVP flooring installed downstairs and old screened porch converted to 270 sf of interior living space in 2021, new Samsung appliance package added just 8 months ago. This home is located central to KI shopping, restaurants, schools, activities.
Location
State MD
County Queen Annes
Zoning NC-15
Rooms
Other Rooms Living Room, Kitchen, Family Room, Foyer, Laundry
Interior
Interior Features Kitchen - Gourmet, Combination Kitchen/Dining, Upgraded Countertops, Primary Bath(s)
Hot Water Electric
Heating Heat Pump(s)
Cooling Central A/C, Ceiling Fan(s)
Fireplaces Number 1
Fireplaces Type Gas/Propane
Equipment Dishwasher, Disposal, Washer, Dryer, Refrigerator, Oven/Range - Electric
Fireplace Y
Appliance Dishwasher, Disposal, Washer, Dryer, Refrigerator, Oven/Range - Electric
Heat Source Electric, Propane - Leased
Laundry Main Floor
Exterior
Garage Spaces 4.0
Fence Vinyl, Privacy
Amenities Available Common Grounds, Picnic Area, Tot Lots/Playground
Waterfront N
Water Access N
Accessibility None
Parking Type Off Street
Total Parking Spaces 4
Garage N
Building
Lot Description Landscaping, Vegetation Planting, Rear Yard, Level
Story 2
Foundation Slab
Sewer Public Sewer
Water Well
Architectural Style Traditional
Level or Stories 2
Additional Building Above Grade, Below Grade
New Construction N
Schools
Elementary Schools Kent Island
Middle Schools Stevensville
High Schools Kent Island
School District Queen Anne'S County Public Schools
Others
Senior Community No
Tax ID 1804022173
Ownership Fee Simple
SqFt Source Assessor
Special Listing Condition Standard
Read Less

Bought with Robert D Sampson III • GybeSet Homes
GET MORE INFORMATION




