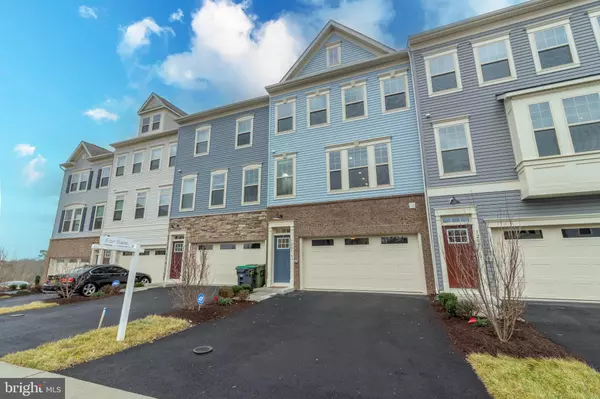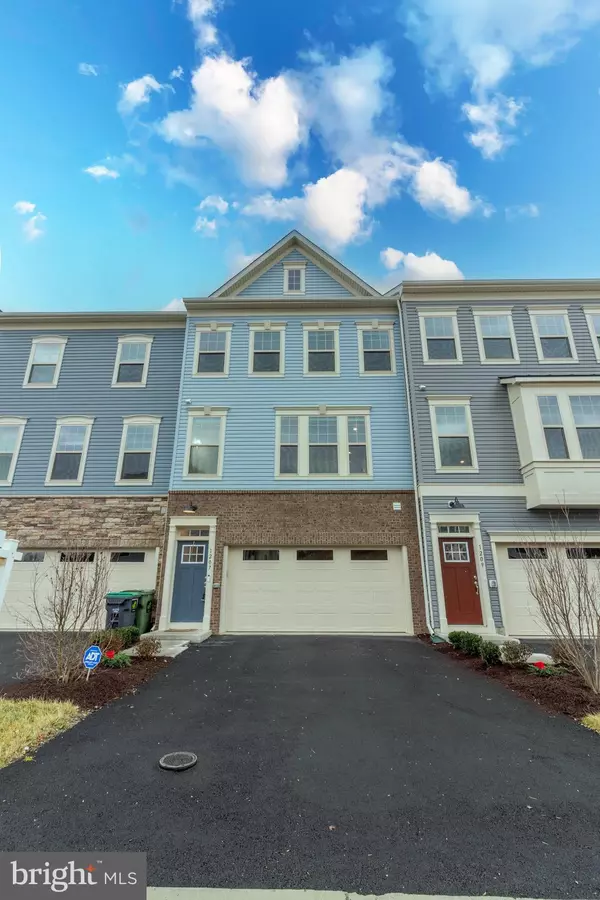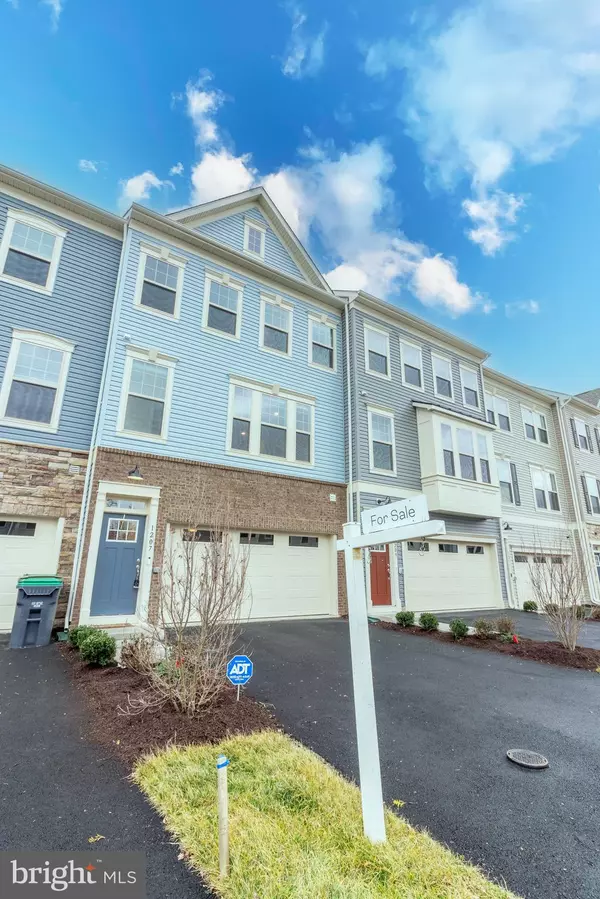For more information regarding the value of a property, please contact us for a free consultation.
1207 CREEK BANK DR Stafford, VA 22554
Want to know what your home might be worth? Contact us for a FREE valuation!

Our team is ready to help you sell your home for the highest possible price ASAP
Key Details
Sold Price $555,000
Property Type Townhouse
Sub Type Interior Row/Townhouse
Listing Status Sold
Purchase Type For Sale
Square Footage 2,118 sqft
Price per Sqft $262
Subdivision Whitson Woods
MLS Listing ID VAST2027004
Sold Date 03/19/24
Style Traditional
Bedrooms 3
Full Baths 3
Half Baths 1
HOA Fees $144/mo
HOA Y/N Y
Abv Grd Liv Area 2,118
Originating Board BRIGHT
Year Built 2023
Annual Tax Amount $978
Tax Year 2022
Lot Size 2,121 Sqft
Acres 0.05
Lot Dimensions 0.00 x 0.00
Property Description
Welcome to your brand new, contemporary townhome nestled in the heart of Stafford, built in 2023. This stunning residence boasts three bedrooms, three and a half bathrooms, and a spacious two-car garage, offering the perfect blend of comfort and convenience.
Step into the chef's kitchen, where an expansive 11-foot island takes center stage, complemented by sleek stainless steel appliances, quartz countertops, and pristine white cabinets, creating an ideal space for culinary adventures and entertaining guests.
Luxury vinyl plank floors grace the main level, enhancing the home's modern aesthetic and durability. Downstairs, a fully finished recreation room with a full walkout provides versatile space for relaxation or additional entertaining.
Escape to the upgraded deck and your private fenced rear yard, which backs onto a serene wooded wonderland, offering a tranquil retreat right at your doorstep. Enjoy the convenience of walking to nearby shopping and dining options, with easy access to major highways, including I-95 just 2 miles away. Plus, being only 15 minutes from Quantico, commuting is a breeze.
Don't miss this opportunity to experience luxurious, low-maintenance living in a prime location.
Location
State VA
County Stafford
Zoning R3
Rooms
Other Rooms Dining Room, Primary Bedroom, Bedroom 2, Bedroom 3, Kitchen, Foyer, Great Room, Recreation Room
Basement Fully Finished, Walkout Level, Windows
Interior
Interior Features Carpet, Dining Area, Double/Dual Staircase, Family Room Off Kitchen, Floor Plan - Open, Formal/Separate Dining Room, Kitchen - Island, Primary Bath(s), Pantry, Recessed Lighting, Stall Shower, Tub Shower, Upgraded Countertops, Walk-in Closet(s), Wood Floors
Hot Water Electric
Heating Programmable Thermostat, Forced Air, Heat Pump(s)
Cooling Central A/C
Flooring Carpet, Ceramic Tile, Hardwood
Equipment Built-In Microwave, Dishwasher, Disposal, Energy Efficient Appliances, Exhaust Fan, Icemaker, Refrigerator, Stainless Steel Appliances, Washer/Dryer Hookups Only, Water Heater, Oven/Range - Electric
Fireplace N
Window Features Double Pane,Energy Efficient,ENERGY STAR Qualified,Screens,Vinyl Clad,Low-E
Appliance Built-In Microwave, Dishwasher, Disposal, Energy Efficient Appliances, Exhaust Fan, Icemaker, Refrigerator, Stainless Steel Appliances, Washer/Dryer Hookups Only, Water Heater, Oven/Range - Electric
Heat Source Electric
Laundry Upper Floor
Exterior
Exterior Feature Deck(s)
Parking Features Garage - Front Entry
Garage Spaces 2.0
Fence Rear, Privacy
Amenities Available Tot Lots/Playground
Water Access N
Accessibility None
Porch Deck(s)
Attached Garage 2
Total Parking Spaces 2
Garage Y
Building
Lot Description Backs to Trees, Landscaping, Premium, Private, Rear Yard
Story 3
Foundation Other
Sewer Public Sewer
Water Public
Architectural Style Traditional
Level or Stories 3
Additional Building Above Grade, Below Grade
Structure Type 9'+ Ceilings,Dry Wall
New Construction N
Schools
High Schools North Stafford
School District Stafford County Public Schools
Others
HOA Fee Include Common Area Maintenance,High Speed Internet,Lawn Maintenance,Snow Removal,Trash
Senior Community No
Tax ID 20AE 2 48
Ownership Fee Simple
SqFt Source Assessor
Acceptable Financing Conventional, FHA, VA
Listing Terms Conventional, FHA, VA
Financing Conventional,FHA,VA
Special Listing Condition Standard
Read Less

Bought with Laura A. Larson • Larson Fine Properties



