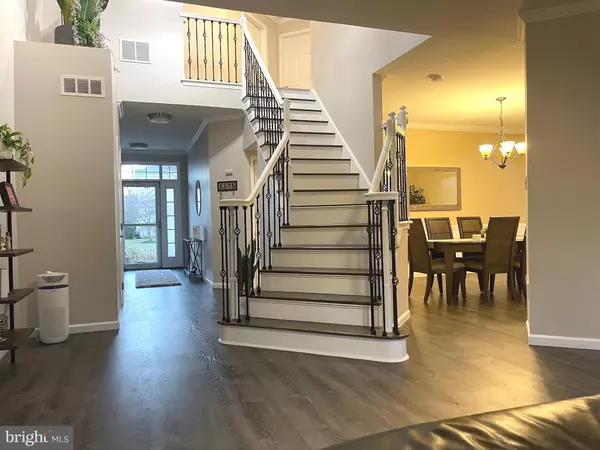For more information regarding the value of a property, please contact us for a free consultation.
25 SPYGLASS CT Westampton, NJ 08060
Want to know what your home might be worth? Contact us for a FREE valuation!

Our team is ready to help you sell your home for the highest possible price ASAP
Key Details
Sold Price $475,000
Property Type Townhouse
Sub Type Interior Row/Townhouse
Listing Status Sold
Purchase Type For Sale
Square Footage 2,230 sqft
Price per Sqft $213
Subdivision Deerwood Country C
MLS Listing ID NJBL2059780
Sold Date 03/15/24
Style Contemporary
Bedrooms 3
Full Baths 2
Half Baths 1
HOA Fees $197/mo
HOA Y/N Y
Abv Grd Liv Area 2,230
Originating Board BRIGHT
Year Built 2003
Annual Tax Amount $7,087
Tax Year 2022
Lot Size 3,276 Sqft
Acres 0.08
Lot Dimensions 28.00 x 117.00
Property Description
CALLING FOR BEST AND FINAL! Please submit by THURSDAY FEBRUARY 15th on or before 5 pm.
OPEN HOUSE THIS SUNDAY, FEBRUARY 11th from 1-4 pm!
Come check out 25 Spyglass Court located in the desirable Deerwood Country Club Estates. When you first enter this home, you will notice true pride in ownership, cathedral and 9-foot ceilings. The wrought iron staircase is extraordinary and the central focal point for the open-concept living space. This stunning 3-bedroom, 2.5-bath has been meticulously kept and newly renovated (2021)! You will notice the attention to detail and the finer things including but not limited to a gorgeous and oversized primary ensuite that includes a newly installed custom walk-in closet, a beautifully remodeled bathroom with luxury vinyl tile flooring, shower, and separate sunken bathtub as well as an office/den/sitting room with an attached balcony. There is also luxury vinyl plank flooring throughout the entire home! You will fall in love with the updated eat-in kitchen that includes energy-saving appliances and granite countertops. Off of the kitchen, you will find a separate dining room as well as a fabulous private patio for all your entertainment needs. This home also includes a finished basement with a game, exercise, family, and storage room. The furnace and AC unit were replaced in 2020, and all of the windows were replaced in 2019. This home is conveniently located minutes from the New Jersey Turnpike and 295. It’s located 20 minutes from Joint Base McGuire Dix Lakehurst. Please join me for an open house THIS SUNDAY, February 11th from 1-4 pm and make this AMAZING home yours! Don't wait as this home will not last long!
Location
State NJ
County Burlington
Area Westampton Twp (20337)
Zoning RESIDENTIAL
Rooms
Other Rooms Living Room, Dining Room, Primary Bedroom, Bedroom 2, Bedroom 3, Kitchen, Game Room, Family Room, Basement, Exercise Room, Laundry, Office, Storage Room, Bathroom 2, Primary Bathroom, Half Bath
Basement Fully Finished
Interior
Interior Features Ceiling Fan(s), Chair Railings, Crown Moldings, Curved Staircase, Dining Area, Family Room Off Kitchen, Floor Plan - Open, Kitchen - Eat-In, Kitchen - Table Space, Primary Bath(s), Soaking Tub, Stall Shower, Store/Office, Tub Shower, Upgraded Countertops, Walk-in Closet(s), Window Treatments, Recessed Lighting, Other
Hot Water 60+ Gallon Tank
Heating Forced Air
Cooling Central A/C
Flooring Luxury Vinyl Tile, Luxury Vinyl Plank
Fireplaces Number 1
Fireplaces Type Corner, Electric, Fireplace - Glass Doors, Gas/Propane, Metal, Mantel(s)
Equipment Built-In Microwave, Cooktop, Dishwasher, Disposal, Dryer, Dryer - Gas, Energy Efficient Appliances, ENERGY STAR Clothes Washer, ENERGY STAR Dishwasher, ENERGY STAR Refrigerator, Exhaust Fan, Icemaker, Oven - Self Cleaning, Oven/Range - Gas, Stainless Steel Appliances, Stove, Washer, Water Heater
Fireplace Y
Window Features ENERGY STAR Qualified
Appliance Built-In Microwave, Cooktop, Dishwasher, Disposal, Dryer, Dryer - Gas, Energy Efficient Appliances, ENERGY STAR Clothes Washer, ENERGY STAR Dishwasher, ENERGY STAR Refrigerator, Exhaust Fan, Icemaker, Oven - Self Cleaning, Oven/Range - Gas, Stainless Steel Appliances, Stove, Washer, Water Heater
Heat Source Natural Gas
Laundry Upper Floor
Exterior
Exterior Feature Patio(s), Balcony, Porch(es)
Garage Garage - Front Entry, Garage Door Opener, Inside Access, Oversized
Garage Spaces 6.0
Utilities Available Cable TV, Phone Available, Sewer Available, Water Available
Waterfront N
Water Access N
Accessibility None
Porch Patio(s), Balcony, Porch(es)
Parking Type Attached Garage, Driveway, On Street
Attached Garage 2
Total Parking Spaces 6
Garage Y
Building
Lot Description Rear Yard
Story 2
Foundation Other
Sewer Public Sewer
Water Public
Architectural Style Contemporary
Level or Stories 2
Additional Building Above Grade, Below Grade
Structure Type 9'+ Ceilings,Cathedral Ceilings
New Construction N
Schools
Elementary Schools Holly Hills E.S.
Middle Schools Westampton M.S.
High Schools Rancocas Valley Reg. H.S.
School District Westampton Township Public Schools
Others
Pets Allowed Y
HOA Fee Include All Ground Fee,Lawn Maintenance,Snow Removal
Senior Community No
Tax ID 37-01001 11-00007
Ownership Fee Simple
SqFt Source Assessor
Security Features Carbon Monoxide Detector(s),Main Entrance Lock,Smoke Detector,Resident Manager
Acceptable Financing Conventional, FHA, VA, Cash
Horse Property N
Listing Terms Conventional, FHA, VA, Cash
Financing Conventional,FHA,VA,Cash
Special Listing Condition Standard
Pets Description Case by Case Basis
Read Less

Bought with Ian J Rossman • BHHS Fox & Roach-Mt Laurel
GET MORE INFORMATION




