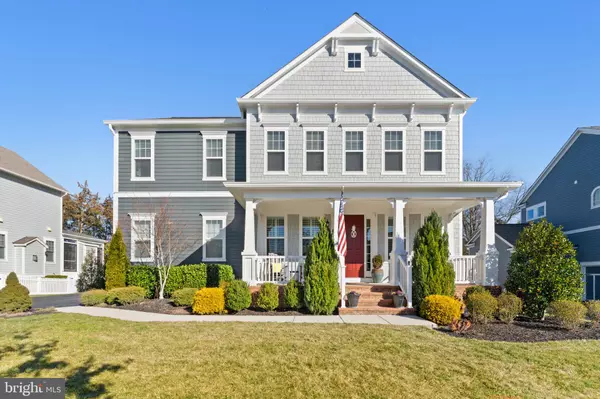For more information regarding the value of a property, please contact us for a free consultation.
41213 TURKEY OAK DR Aldie, VA 20105
Want to know what your home might be worth? Contact us for a FREE valuation!

Our team is ready to help you sell your home for the highest possible price ASAP
Key Details
Sold Price $1,440,000
Property Type Single Family Home
Sub Type Detached
Listing Status Sold
Purchase Type For Sale
Square Footage 4,801 sqft
Price per Sqft $299
Subdivision Grove At Willowsford
MLS Listing ID VALO2064448
Sold Date 03/12/24
Style Colonial
Bedrooms 5
Full Baths 4
Half Baths 1
HOA Fees $243/mo
HOA Y/N Y
Abv Grd Liv Area 3,449
Originating Board BRIGHT
Year Built 2017
Annual Tax Amount $10,168
Tax Year 2023
Lot Size 0.280 Acres
Acres 0.28
Property Description
🏡 Welcome to your dream home in the prestigious Willowsford, The Grove community!
This exquisite residence west-facing boasts unparalleled luxury and functionality at every turn. With Kitchen Aid Appliances, Double Oven, and a Built-in Microwave, culinary excellence awaits in your chef's kitchen, where every detail is designed for both style and convenience. As you explore the main floor, you'll discover a seamless flow from the cozy sitting area to the majestic dining room, leading to the chef's kitchen through the butler pantry – the perfect setting for showcasing your culinary skills and entertaining guests in style.
The main floor also features a beautiful study room and a modern office, complemented by a spacious mudroom for added convenience. Upstairs, four bedrooms and three full bathrooms await, alongside an amazing laundry room for effortless living.
Descending to the basement, you'll find a haven for entertainment and relaxation, highlighted by a BRAND NEW bar, living space, extra bedroom, full bathroom, and a designated gym area that can easily transform into a home theater. Step outside to the elegant patio with a sitting wall and firepit, providing the perfect backdrop for outdoor gatherings. With access to the basement and ample space for a future pool, the backyard offers endless possibilities for creating lasting memories with loved ones.
Don't miss the opportunity to make this exquisite home yours – schedule your tour today and experience the epitome of luxury living in Willowsford, The Grove! 🌟
House Upgrades
-Premium Upgraded Kitchen with 2 convection ovens and in-cabinet microwave; gas stove and vent, tile and granite countertops
-Custom closets in primary bedroom, 2 x upstairs Bedrooms, and walk-in pantry
-Premium upgraded primary bedroom ensuite with tile and granite with walk-in shower
-HVAC Humidifier
-Premium MSI 9-inch vinyl flooring throughout the house
-Screened in porch
- Sound System
- Slate patio with firepit connecting from walk-down screened porch and walkout basement -
- Inground sprinkler system
- New custom basement bar, and entertainment center with plenty of game storage and shelves
- custom workout room/gym
Location
State VA
County Loudoun
Zoning TR1UBF
Rooms
Basement Full, Fully Finished, Improved, Interior Access, Outside Entrance, Walkout Level
Interior
Hot Water Natural Gas
Cooling Central A/C
Fireplaces Number 1
Fireplace Y
Heat Source Natural Gas
Exterior
Garage Garage - Side Entry
Garage Spaces 2.0
Waterfront N
Water Access N
Accessibility None
Parking Type Attached Garage
Attached Garage 2
Total Parking Spaces 2
Garage Y
Building
Story 3
Foundation Concrete Perimeter
Sewer Public Sewer
Water Public
Architectural Style Colonial
Level or Stories 3
Additional Building Above Grade, Below Grade
New Construction N
Schools
Elementary Schools Hovatter
Middle Schools Willard
High Schools Lightridge
School District Loudoun County Public Schools
Others
Senior Community No
Tax ID 247356538000
Ownership Fee Simple
SqFt Source Assessor
Special Listing Condition Standard
Read Less

Bought with Viktorija Piano • Keller Williams Realty
GET MORE INFORMATION




