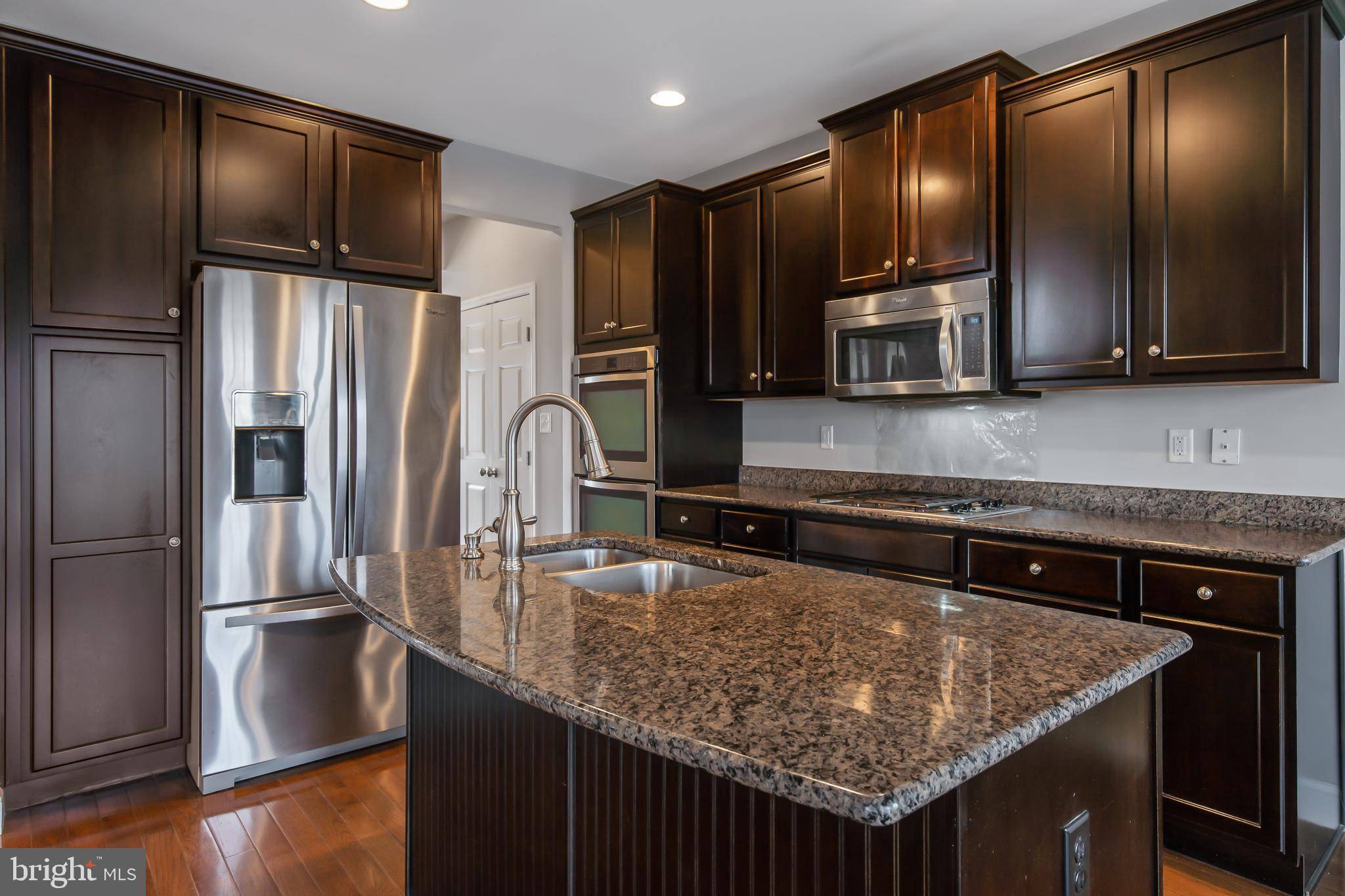Bought with Tim Charles • Kingsway Realty - Lancaster
For more information regarding the value of a property, please contact us for a free consultation.
1181 EDGEMOOR CT Lancaster, PA 17601
Want to know what your home might be worth? Contact us for a FREE valuation!

Our team is ready to help you sell your home for the highest possible price ASAP
Key Details
Sold Price $590,000
Property Type Single Family Home
Sub Type Detached
Listing Status Sold
Purchase Type For Sale
Square Footage 2,819 sqft
Price per Sqft $209
Subdivision Grandview
MLS Listing ID PALA2046716
Sold Date 03/08/24
Style Colonial
Bedrooms 4
Full Baths 2
Half Baths 1
HOA Fees $42/mo
HOA Y/N Y
Abv Grd Liv Area 2,819
Year Built 2013
Available Date 2024-02-10
Annual Tax Amount $8,193
Tax Year 2020
Lot Size 7,841 Sqft
Acres 0.18
Property Sub-Type Detached
Source BRIGHT
Property Description
Welcome to Grandview! Discover comfort and style in this meticulously maintained home nestled within the esteemed Grandview Neighborhood. Immerse yourself in the charm of the open floor plan adorned with gleaming hardwood floors throughout the first floor.
Indulge your culinary passions in the spacious kitchen featuring a central island, elegant granite countertops, stainless steel appliances, a double oven, spacious pantry closet. Cozy up by the gas fireplace in the family room, offering serene views of the open, natural space.
Experience the convenience of the expertly designed laundry area boasting floor-to-ceiling shelving for effortless organization. Retreat to the luxurious master suite, complete with double bowl sinks, a soaking tub, and a separate shower.
Additional highlights include epoxy floors in the garage with an extra storage area, a water softener, and a large lower level awaiting your personal touch with a rough-in for a bathroom. Step outside to your own private oasis, featuring a fenced-in yard and a maintenance-free Trex deck, perfect for outdoor relaxation and entertainment.
With abundant natural light and ample space for you and your family, this home offers the perfect blend of comfort and functionality. Don't miss the opportunity to make it yours!
Location
State PA
County Lancaster
Area Manheim Twp (10539)
Zoning RESIDENTIAL
Rooms
Other Rooms Living Room, Dining Room, Kitchen, Family Room, Great Room, Laundry
Basement Unfinished, Windows, Full
Interior
Interior Features Breakfast Area, Built-Ins, Dining Area, Formal/Separate Dining Room, Kitchen - Eat-In, Kitchen - Island, Primary Bath(s), Walk-in Closet(s), Wood Floors
Hot Water Natural Gas
Heating Forced Air
Cooling Central A/C
Flooring Hardwood, Carpet, Ceramic Tile
Fireplaces Number 1
Equipment Built-In Microwave, Dishwasher, Disposal
Fireplace Y
Appliance Built-In Microwave, Dishwasher, Disposal
Heat Source Natural Gas
Laundry Main Floor
Exterior
Exterior Feature Deck(s)
Parking Features Garage - Front Entry
Garage Spaces 2.0
Fence Decorative
Utilities Available Electric Available, Cable TV Available, Natural Gas Available
Water Access N
Roof Type Composite,Shingle
Accessibility Other
Porch Deck(s)
Attached Garage 2
Total Parking Spaces 2
Garage Y
Building
Story 2
Foundation Concrete Perimeter
Sewer Public Sewer
Water Public
Architectural Style Colonial
Level or Stories 2
Additional Building Above Grade, Below Grade
New Construction N
Schools
Elementary Schools Schaeffer
Middle Schools Manheim Township
High Schools Manheim Township
School District Manheim Township
Others
HOA Fee Include Snow Removal,Other,Common Area Maintenance,Reserve Funds
Senior Community No
Tax ID 390-94213-0-0000
Ownership Fee Simple
SqFt Source Estimated
Security Features Smoke Detector
Acceptable Financing Cash, Conventional, FHA, VA
Listing Terms Cash, Conventional, FHA, VA
Financing Cash,Conventional,FHA,VA
Special Listing Condition Standard
Read Less




