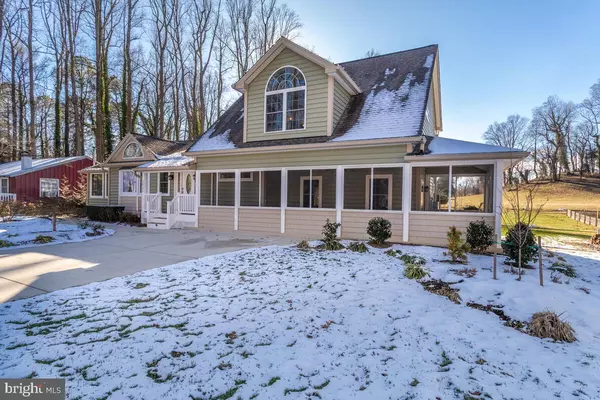Bought with Kristen H Brooks • Keller Williams Chantilly Ventures, LLC
For more information regarding the value of a property, please contact us for a free consultation.
3935 DOGWOOD RD Port Republic, MD 20676
Want to know what your home might be worth? Contact us for a FREE valuation!

Our team is ready to help you sell your home for the highest possible price ASAP
Key Details
Sold Price $535,000
Property Type Single Family Home
Sub Type Detached
Listing Status Sold
Purchase Type For Sale
Square Footage 34,274 sqft
Price per Sqft $15
Subdivision Western Shores
MLS Listing ID MDCA2014362
Sold Date 03/06/24
Style Coastal,Colonial,Traditional
Bedrooms 5
Full Baths 3
HOA Y/N N
Year Built 1966
Available Date 2024-01-28
Annual Tax Amount $4,484
Tax Year 2023
Lot Size 0.787 Acres
Acres 0.79
Property Sub-Type Detached
Source BRIGHT
Property Description
WOW - That's what you'll think about this beautifully unique home in the Chesapeake Bay community of Western Shores. The big front screen porch is so inviting and this spacious home allows for so many possibilities! Three bedrooms on the main level. One oversized owners retreat on the upper level. Includes a FROG with a third bath. The main house is 2400 sq ft. The bonus room over the garage is 400 sq ft.
Walking distance to the Chesapeake Bay for fishing, kayaks, beachcombing, and cookouts. The use of the beach and pavilion is for Western Shores Civic Association members for only $75.00 per year. Bring your party back home where the large flat backyard makes for great outdoor fun.
Location
State MD
County Calvert
Zoning R
Direction East
Rooms
Main Level Bedrooms 3
Interior
Interior Features Ceiling Fan(s), Efficiency, Entry Level Bedroom, Pantry, Recessed Lighting, Skylight(s), Tub Shower, Walk-in Closet(s), Window Treatments, Wood Floors, Other
Hot Water 60+ Gallon Tank, Electric
Heating Heat Pump(s), Programmable Thermostat, Radiant
Cooling Ceiling Fan(s), Heat Pump(s), Programmable Thermostat, Multi Units, Ductless/Mini-Split
Flooring Carpet, Ceramic Tile, Hardwood, Heated
Fireplaces Number 1
Fireplaces Type Mantel(s), Stone, Wood
Equipment Built-In Microwave, Built-In Range, Dishwasher, Disposal, Dryer - Electric, Dryer - Front Loading, Exhaust Fan, Extra Refrigerator/Freezer, Icemaker, Oven - Self Cleaning, Oven/Range - Electric, Refrigerator, Stainless Steel Appliances, Washer - Front Loading, Water Heater
Fireplace Y
Window Features Double Hung,Screens,Skylights,Sliding,Vinyl Clad
Appliance Built-In Microwave, Built-In Range, Dishwasher, Disposal, Dryer - Electric, Dryer - Front Loading, Exhaust Fan, Extra Refrigerator/Freezer, Icemaker, Oven - Self Cleaning, Oven/Range - Electric, Refrigerator, Stainless Steel Appliances, Washer - Front Loading, Water Heater
Heat Source Electric, Wood
Exterior
Parking Features Covered Parking, Garage Door Opener
Garage Spaces 3.0
Carport Spaces 1
Water Access Y
Water Access Desc Canoe/Kayak,Fishing Allowed,Private Access,Swimming Allowed
Roof Type Architectural Shingle
Accessibility None
Total Parking Spaces 3
Garage Y
Building
Lot Description Landscaping, Open, Rear Yard, Level
Story 2
Foundation Crawl Space
Sewer Approved System, Private Septic Tank
Water Private/Community Water
Architectural Style Coastal, Colonial, Traditional
Level or Stories 2
Additional Building Above Grade, Below Grade
New Construction N
Schools
Elementary Schools Saint Leonard
Middle Schools Calvert
High Schools Calvert
School District Calvert County Public Schools
Others
Senior Community No
Tax ID 0501052683
Ownership Fee Simple
SqFt Source Assessor
Security Features Carbon Monoxide Detector(s),Fire Detection System,Security System
Acceptable Financing Assumption, Cash, Conventional, FHA, USDA, VA
Listing Terms Assumption, Cash, Conventional, FHA, USDA, VA
Financing Assumption,Cash,Conventional,FHA,USDA,VA
Special Listing Condition Standard
Read Less

GET MORE INFORMATION




