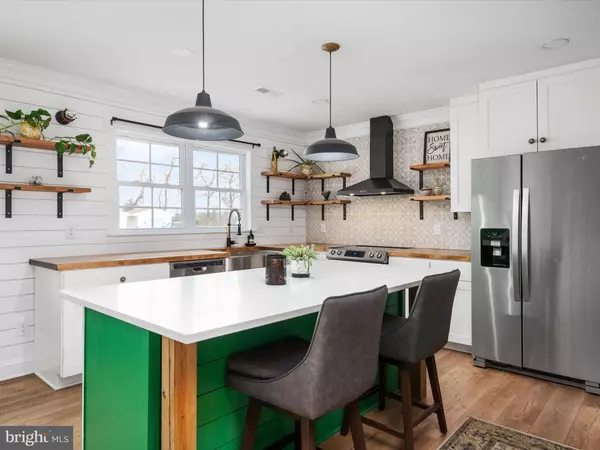For more information regarding the value of a property, please contact us for a free consultation.
1010 DULIN CLARK RD Centreville, MD 21617
Want to know what your home might be worth? Contact us for a FREE valuation!

Our team is ready to help you sell your home for the highest possible price ASAP
Key Details
Sold Price $432,000
Property Type Single Family Home
Sub Type Detached
Listing Status Sold
Purchase Type For Sale
Square Footage 1,120 sqft
Price per Sqft $385
Subdivision None Available
MLS Listing ID MDQA2008564
Sold Date 03/06/24
Style Ranch/Rambler
Bedrooms 3
Full Baths 2
HOA Y/N N
Abv Grd Liv Area 1,120
Originating Board BRIGHT
Year Built 1987
Annual Tax Amount $2,514
Tax Year 2023
Lot Size 1.790 Acres
Acres 1.79
Property Description
Recently updated and remodeled one level living on almost 2 acres. 3 bedrooms, 2 full baths this home is ready for its new owners. The entire home has been recently updated to include new windows, flooring, doors, new heat pump, new siding, and roof. Beautiful custom shiplap has also been installed. Best of all is the open concept gourmet kitchen with a walk in pantry and custom wood work. The large yard offers the privacy one may be looking for. There is plenty of room for summer BBQ's and get togethers. The outside features include two large decks, a large detached garage and plenty of parking. All this and only 20 minutes to the Bay Bridge. Schedule a tour today!
Location
State MD
County Queen Annes
Zoning NC-2
Rooms
Main Level Bedrooms 3
Interior
Interior Features Attic, Ceiling Fan(s), Floor Plan - Open, Kitchen - Gourmet, Kitchen - Island, Pantry, Tub Shower, Upgraded Countertops
Hot Water Electric
Heating Heat Pump - Electric BackUp
Cooling Central A/C
Equipment Stainless Steel Appliances, Energy Efficient Appliances
Fireplace N
Appliance Stainless Steel Appliances, Energy Efficient Appliances
Heat Source Electric
Exterior
Garage Garage - Side Entry
Garage Spaces 10.0
Waterfront N
Water Access N
View Pasture, Trees/Woods
Accessibility None
Total Parking Spaces 10
Garage Y
Building
Story 1
Foundation Crawl Space
Sewer Private Septic Tank
Water Well
Architectural Style Ranch/Rambler
Level or Stories 1
Additional Building Above Grade, Below Grade
New Construction N
Schools
School District Queen Anne'S County Public Schools
Others
Pets Allowed Y
Senior Community No
Tax ID 1803024407
Ownership Fee Simple
SqFt Source Assessor
Special Listing Condition Standard
Pets Description No Pet Restrictions
Read Less

Bought with Kathleen M Brenton • Brenton Realty Group
GET MORE INFORMATION




