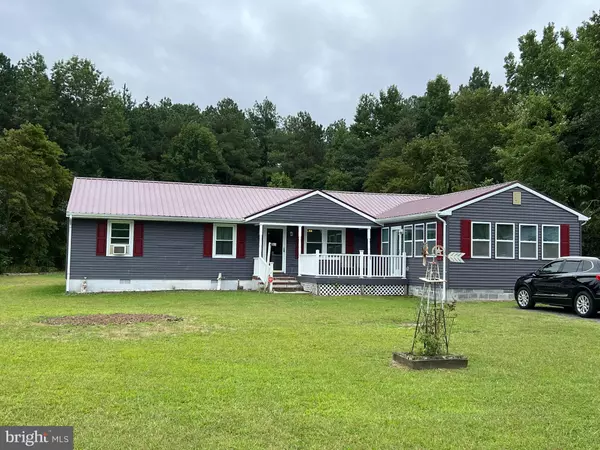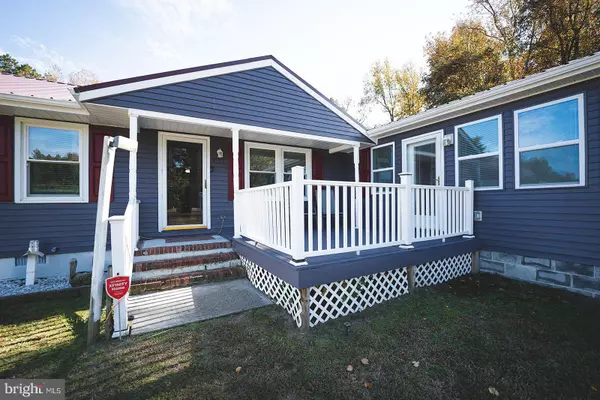For more information regarding the value of a property, please contact us for a free consultation.
7533 PARSONSBURG RD Parsonsburg, MD 21849
Want to know what your home might be worth? Contact us for a FREE valuation!

Our team is ready to help you sell your home for the highest possible price ASAP
Key Details
Sold Price $162,500
Property Type Single Family Home
Sub Type Detached
Listing Status Sold
Purchase Type For Sale
Square Footage 1,848 sqft
Price per Sqft $87
Subdivision None Available
MLS Listing ID MDWC2011364
Sold Date 03/01/24
Style Ranch/Rambler
Bedrooms 3
Full Baths 2
HOA Y/N N
Abv Grd Liv Area 1,848
Originating Board BRIGHT
Year Built 1985
Annual Tax Amount $1,975
Tax Year 2023
Lot Size 0.607 Acres
Acres 0.61
Lot Dimensions 0.00 x 0.00
Property Description
This well maintained rancher sits on over half an acre with a large front yard and back yard with a wooded area behind it. Stick built by E. S. Adkins in 1985. It offers one floor living with 3 bedrooms, 2 full baths, living room, dining room, family room, kitchen, and office. Outside offers a screened in porch and deck where you can enjoy this quiet, peaceful setting. There is also a storage shed and 2 metal two-door garages. Addition and new roof in 2017. New windows in 2018. Septic pumped, distribution box replaced, and passed inspection in Sept. 2023. This is an ideal location only 5 miles from Salisbury and 20 miles from Ocean City where opportunities for shopping, dining, entertainment and recreation are numerous and varied. Don't miss this opportunity. This home is being sold as is.
Location
State MD
County Wicomico
Area Wicomico Northeast (23-02)
Zoning AR
Rooms
Other Rooms Living Room, Dining Room, Family Room, Office
Main Level Bedrooms 3
Interior
Interior Features Attic, Carpet, Ceiling Fan(s), Combination Dining/Living, Kitchen - Island, Tub Shower, Walk-in Closet(s), Window Treatments, Kitchen - Eat-In, Upgraded Countertops
Hot Water Electric
Heating Baseboard - Electric
Cooling Window Unit(s)
Flooring Carpet, Vinyl
Equipment Built-In Microwave, Dryer - Electric, Oven/Range - Electric, Refrigerator, Stainless Steel Appliances, Washer, Water Conditioner - Owned, Water Heater
Fireplace N
Window Features Insulated,Screens
Appliance Built-In Microwave, Dryer - Electric, Oven/Range - Electric, Refrigerator, Stainless Steel Appliances, Washer, Water Conditioner - Owned, Water Heater
Heat Source Electric
Exterior
Exterior Feature Deck(s), Porch(es), Screened
Garage Additional Storage Area
Garage Spaces 12.0
Utilities Available Electric Available, Cable TV Available
Waterfront N
Water Access N
View Trees/Woods
Roof Type Metal
Accessibility None
Porch Deck(s), Porch(es), Screened
Parking Type Detached Garage, Driveway
Total Parking Spaces 12
Garage Y
Building
Story 1
Foundation Block, Crawl Space
Sewer Private Septic Tank
Water Well
Architectural Style Ranch/Rambler
Level or Stories 1
Additional Building Above Grade, Below Grade
New Construction N
Schools
School District Wicomico County Public Schools
Others
Senior Community No
Tax ID 2304008545
Ownership Fee Simple
SqFt Source Assessor
Security Features Exterior Cameras
Acceptable Financing Cash, Conventional, VA, USDA, FHA
Listing Terms Cash, Conventional, VA, USDA, FHA
Financing Cash,Conventional,VA,USDA,FHA
Special Listing Condition Standard
Read Less

Bought with Vicki Ewalt • ERA Martin Associates
GET MORE INFORMATION




