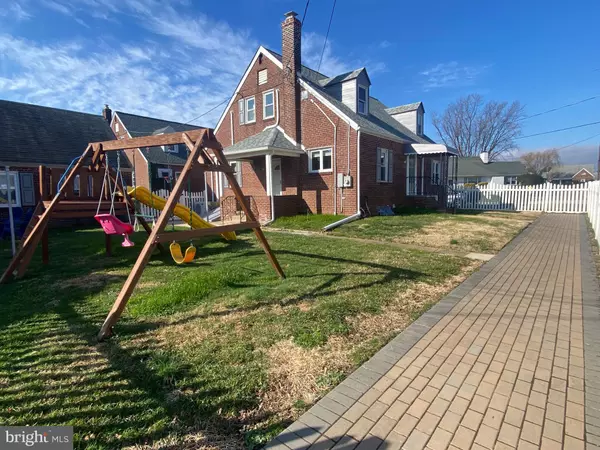For more information regarding the value of a property, please contact us for a free consultation.
600 JACKSON AVE Wilmington, DE 19804
Want to know what your home might be worth? Contact us for a FREE valuation!

Our team is ready to help you sell your home for the highest possible price ASAP
Key Details
Sold Price $410,000
Property Type Single Family Home
Sub Type Detached
Listing Status Sold
Purchase Type For Sale
Square Footage 2,100 sqft
Price per Sqft $195
Subdivision Woodcrest
MLS Listing ID DENC2055508
Sold Date 02/29/24
Style Cape Cod
Bedrooms 5
Full Baths 2
Half Baths 1
HOA Y/N Y
Abv Grd Liv Area 2,100
Originating Board BRIGHT
Year Built 1950
Annual Tax Amount $1,642
Tax Year 2023
Lot Size 6,534 Sqft
Acres 0.15
Lot Dimensions 60.00 x 105.00
Property Description
Beautiful renovation awaits new owners of one of the largest all brick property in the neighborhood with 5 bedrooms, 2.5 bathrooms and an expansive finished like basement. This property comes with a 3 years young roof and a 2 years young heating furnace in addition to 5 individual mini split cooling and heating systems installed in the last few months. The refinished hardwood floors and fresh paint reveal the welcoming 9FT height ceilings on the main floor. Outside you will find a flat fenced in back and side yards and a detached garage which can accommodate one car and the driveway another 2 or 3 cars. There is nothing to do but move in and enjoy what Woodcrest has to offer from your front sunroom. Interior Square Footage of more than 2000 is an Estimation.
Location
State DE
County New Castle
Area Elsmere/Newport/Pike Creek (30903)
Zoning NC5
Rooms
Other Rooms Living Room, Primary Bedroom, Bedroom 2, Bedroom 3, Bedroom 4, Bedroom 5, Kitchen
Basement Full, Interior Access, Outside Entrance, Rear Entrance
Main Level Bedrooms 2
Interior
Hot Water Electric
Heating Radiator
Cooling Ductless/Mini-Split
Flooring Carpet, Hardwood, Vinyl
Fireplace N
Heat Source Natural Gas, Electric
Laundry Basement
Exterior
Exterior Feature Porch(es)
Garage Covered Parking, Additional Storage Area, Garage - Front Entry
Garage Spaces 3.0
Fence Vinyl, Fully, Picket
Waterfront N
Water Access N
View Garden/Lawn, Street
Roof Type Architectural Shingle
Accessibility None
Porch Porch(es)
Parking Type Detached Garage, Driveway
Total Parking Spaces 3
Garage Y
Building
Lot Description Corner
Story 2
Foundation Brick/Mortar
Sewer Public Sewer
Water Public
Architectural Style Cape Cod
Level or Stories 2
Additional Building Above Grade, Below Grade
Structure Type 9'+ Ceilings
New Construction N
Schools
High Schools John Dickinson
School District Red Clay Consolidated
Others
Pets Allowed N
Senior Community No
Tax ID 07-042.40-292
Ownership Fee Simple
SqFt Source Estimated
Acceptable Financing Cash, Conventional, FHA, VA
Listing Terms Cash, Conventional, FHA, VA
Financing Cash,Conventional,FHA,VA
Special Listing Condition Standard
Read Less

Bought with Andrew Mulrine IV • RE/MAX Associates-Hockessin
GET MORE INFORMATION




