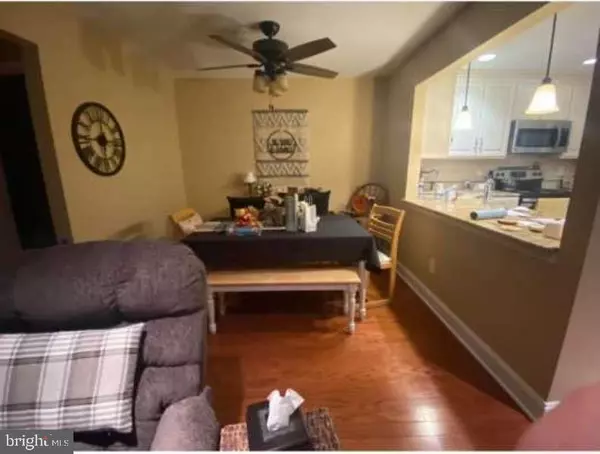For more information regarding the value of a property, please contact us for a free consultation.
672A THORNWOOD DR Mount Laurel, NJ 08054
Want to know what your home might be worth? Contact us for a FREE valuation!

Our team is ready to help you sell your home for the highest possible price ASAP
Key Details
Sold Price $206,000
Property Type Condo
Sub Type Condo/Co-op
Listing Status Sold
Purchase Type For Sale
Square Footage 696 sqft
Price per Sqft $295
Subdivision Renaissance Club
MLS Listing ID NJBL2055568
Sold Date 02/16/24
Style Traditional
Bedrooms 1
Full Baths 1
Condo Fees $240/mo
HOA Y/N N
Abv Grd Liv Area 696
Originating Board BRIGHT
Year Built 1985
Annual Tax Amount $2,548
Tax Year 2022
Lot Dimensions 0.00 x 0.00
Property Description
Welcome to the Renaissance Club, a small 55+ condo village with a park like setting. There's a club house that offers many activities and the pool is nicely landscaped, that's beautiful and peaceful. There is a dog park for off leash running and nice benches for the pup owners. This highly desirable, first floor condo has hardwood floors throughout, newly carpeted bedroom and tiled floors in bath/laundry room. Kitchen: an abundance of high end cabinets, granite counter tops, and stainless steel appliances. Bathroom: large 7 drawer vanity, glass shower doors and full sized side by side washer and dryer. Bedroom: has 10 foot organized closet (it's wonderful) and a ceiling fan with light. Furnace, air conditioning, hot water heater, windows, and sliding glass doors are 11 years new as this is when this condo was gutted and totally remodeled. Taxes $212 per month-HOA $260- condo insurance $20- (condo ins. is quite low) water & sewer (MUA) $35 per month (approximately) Conveniently close to shopping centers. Come see this open floor plan with 2 comfortable porches today. ^_^
Location
State NJ
County Burlington
Area Mount Laurel Twp (20324)
Zoning RES
Rooms
Main Level Bedrooms 1
Interior
Interior Features Carpet, Ceiling Fan(s), Floor Plan - Open, Recessed Lighting, Stall Shower, Upgraded Countertops, Window Treatments, Wood Floors
Hot Water Electric
Heating Heat Pump(s)
Cooling Central A/C
Flooring Carpet, Ceramic Tile, Hardwood
Equipment Built-In Microwave, Dishwasher, Disposal, Dryer - Electric, ENERGY STAR Refrigerator, Oven - Single, Oven/Range - Electric, Refrigerator, Stainless Steel Appliances, Washer, Water Heater
Fireplace N
Window Features Double Pane,Energy Efficient,Insulated,Low-E,Screens,Vinyl Clad
Appliance Built-In Microwave, Dishwasher, Disposal, Dryer - Electric, ENERGY STAR Refrigerator, Oven - Single, Oven/Range - Electric, Refrigerator, Stainless Steel Appliances, Washer, Water Heater
Heat Source Electric
Laundry Main Floor, Washer In Unit
Exterior
Exterior Feature Patio(s)
Garage Spaces 1.0
Amenities Available Club House, Common Grounds, Picnic Area, Pool - Outdoor, Swimming Pool, Tennis Courts
Waterfront N
Water Access N
Roof Type Asphalt,Shingle
Street Surface Black Top
Accessibility Grab Bars Mod, No Stairs
Porch Patio(s)
Road Frontage HOA
Parking Type Parking Lot
Total Parking Spaces 1
Garage N
Building
Story 1
Unit Features Garden 1 - 4 Floors
Foundation Slab
Sewer Public Sewer
Water Public
Architectural Style Traditional
Level or Stories 1
Additional Building Above Grade, Below Grade
Structure Type Dry Wall
New Construction N
Schools
Elementary Schools Mount Laurel Hartford School
Middle Schools Thomas E. Harrington M.S.
High Schools Lenape Reg
School District Mount Laurel Township Public Schools
Others
Pets Allowed Y
HOA Fee Include All Ground Fee,Common Area Maintenance,Ext Bldg Maint,Lawn Maintenance,Management,Parking Fee,Pool(s),Recreation Facility,Reserve Funds,Road Maintenance,Snow Removal,Trash
Senior Community Yes
Age Restriction 55
Tax ID 24-00301 19-00001-C0672
Ownership Condominium
Acceptable Financing Cash, Conventional, FHA, Contract
Horse Property N
Listing Terms Cash, Conventional, FHA, Contract
Financing Cash,Conventional,FHA,Contract
Special Listing Condition Standard
Pets Description No Pet Restrictions
Read Less

Bought with George Forrest Snedden III • Weichert Realtors - Moorestown
GET MORE INFORMATION




