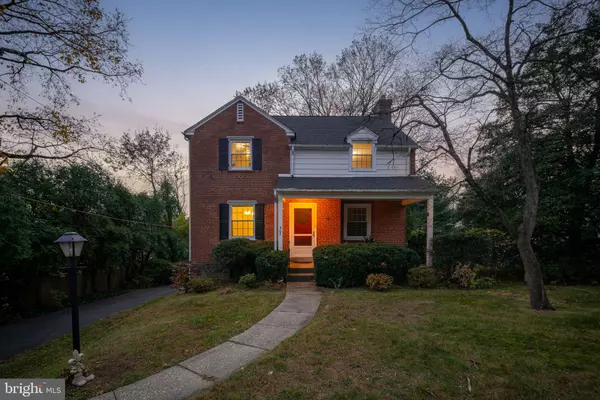For more information regarding the value of a property, please contact us for a free consultation.
504 GEORGIAN RD Glenside, PA 19038
Want to know what your home might be worth? Contact us for a FREE valuation!

Our team is ready to help you sell your home for the highest possible price ASAP
Key Details
Sold Price $400,000
Property Type Single Family Home
Sub Type Detached
Listing Status Sold
Purchase Type For Sale
Square Footage 1,546 sqft
Price per Sqft $258
Subdivision Twickenham Village
MLS Listing ID PAMC2089320
Sold Date 02/16/24
Style Colonial
Bedrooms 3
Full Baths 1
Half Baths 1
HOA Y/N N
Abv Grd Liv Area 1,546
Originating Board BRIGHT
Year Built 1952
Annual Tax Amount $10,143
Tax Year 2022
Lot Size 9,324 Sqft
Acres 0.21
Lot Dimensions 75.00 x 0.00
Property Description
Open house 1/14 Cancelled.
Introducing 504 Georgian Road, nestled in the neighborhood of Twickenham Village, known for its sought-after location. You'll find yourself close to major thoroughfares and convenient shopping. This delightful home boasts original hardwood floors in pristine condition, exuding a sense of warmth and character throughout. Offering 3 bedrooms and 1.5 baths, this home has been lovingly maintained and is ready for it's new owners' personal touches. The front porch gets eastern sun exposure making it a lovely place to enjoy your morning coffee. Upon entering, you will find the center staircase is flanked by the spacious living room to the right and dining room to the left. The living room is very spacious and offers a wood burning fireplace providing an area perfect for cozy family gatherings. The dining room leads to the eat-in kitchen with an exterior door which conveniently takes you to the private backyard. The half bath is nestled between the kitchen and living room. Upstairs you will find three very spacious bedrooms with generous closets indicative of a home built in this time period. There is a very large and easily accessible attic offering tons of storage. The basement could easily be finished to create an additional play / lounge area while offering more storage space. The garage is around the back creating a desired aesthetic and convenience. Embrace the sense of community and the picturesque neighborhood adorned with mature trees, offering a serene and welcoming atmosphere.
Location
State PA
County Montgomery
Area Cheltenham Twp (10631)
Zoning R4
Rooms
Other Rooms Living Room, Dining Room, Primary Bedroom, Bedroom 2, Kitchen, Bedroom 1, Attic
Basement Full
Interior
Interior Features Ceiling Fan(s), Air Filter System, Kitchen - Eat-In
Hot Water Natural Gas
Heating Forced Air
Cooling Central A/C
Flooring Wood, Fully Carpeted, Tile/Brick
Fireplaces Number 1
Fireplaces Type Brick
Equipment Built-In Range, Oven - Self Cleaning, Disposal
Fireplace Y
Window Features Energy Efficient,Replacement
Appliance Built-In Range, Oven - Self Cleaning, Disposal
Heat Source Natural Gas
Laundry Basement
Exterior
Exterior Feature Porch(es)
Garage Inside Access, Garage Door Opener
Garage Spaces 1.0
Waterfront N
Water Access N
Roof Type Pitched,Shingle
Accessibility None
Porch Porch(es)
Parking Type Driveway, Attached Garage, Other
Attached Garage 1
Total Parking Spaces 1
Garage Y
Building
Lot Description Front Yard, Rear Yard, SideYard(s)
Story 2
Foundation Permanent
Sewer Public Sewer
Water Public
Architectural Style Colonial
Level or Stories 2
Additional Building Above Grade, Below Grade
New Construction N
Schools
Middle Schools Cedarbrook
High Schools Cheltenham
School District Cheltenham
Others
Senior Community No
Tax ID 31-00-11068-007
Ownership Fee Simple
SqFt Source Assessor
Acceptable Financing Cash, Conventional, FHA, VA
Listing Terms Cash, Conventional, FHA, VA
Financing Cash,Conventional,FHA,VA
Special Listing Condition Standard
Read Less

Bought with Rachel Street • Compass RE
GET MORE INFORMATION




