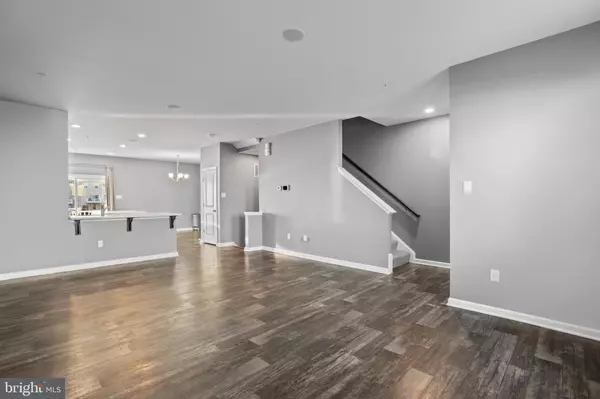For more information regarding the value of a property, please contact us for a free consultation.
7725 VENICE LN Severn, MD 21144
Want to know what your home might be worth? Contact us for a FREE valuation!

Our team is ready to help you sell your home for the highest possible price ASAP
Key Details
Sold Price $499,900
Property Type Townhouse
Sub Type End of Row/Townhouse
Listing Status Sold
Purchase Type For Sale
Square Footage 2,400 sqft
Price per Sqft $208
Subdivision Severn Meadows
MLS Listing ID MDAA2073760
Sold Date 02/16/24
Style Traditional,Colonial
Bedrooms 3
Full Baths 3
Half Baths 1
HOA Fees $95/mo
HOA Y/N Y
Abv Grd Liv Area 2,400
Originating Board BRIGHT
Year Built 2018
Annual Tax Amount $4,533
Tax Year 2023
Lot Size 1,875 Sqft
Acres 0.04
Property Description
This near-new End-Of-Group 3-level Townhome is a gem waiting to be claimed! With its stylish stone front, it exudes modern charm and promises comfortable living across three finished levels.
The main living area boasts an expansive open floor plan, creating a spacious atmosphere ideal for various activities. The kitchen is a standout feature with a large granite island, sleek stainless steel appliances, and recessed lighting, making it both functional and visually appealing. A sliding glass door opens onto the rear deck, offering a relaxing spot to enjoy the view of the community courtyard.
Moving to the top level, you'll find the primary bedroom featuring a full bath and a walk-in closet, providing a private sanctuary within the home. Additionally, there's a hall bath for convenience, a laundry area, and two more bedrooms, completing the upper level's comfortable layout.
The finished walkout basement adds another dimension to this home, offering versatility and potential for customization to suit your needs.
As part of the community amenities, residents can enjoy a playground and a dog park, enhancing the appeal for families or pet lovers.
Convenience is also a highlight, with the property being just 15 minutes away from BWI Airport and Rail Station, 15 Minutes away from Arundel Mill Mall and Maryland Live Casino. Convenient Commute to Washington D.C. and Baltimore.
Location
State MD
County Anne Arundel
Zoning R10
Direction West
Rooms
Basement Fully Finished, Garage Access, Improved, Windows, Sump Pump
Interior
Interior Features Breakfast Area, Carpet, Ceiling Fan(s), Crown Moldings, Chair Railings, Family Room Off Kitchen, Floor Plan - Open, Kitchen - Eat-In, Kitchen - Island, Kitchen - Table Space, Pantry, Primary Bath(s), Recessed Lighting, Walk-in Closet(s), Window Treatments
Hot Water Natural Gas
Cooling Central A/C
Flooring Carpet, Ceramic Tile, Vinyl
Equipment Built-In Microwave, Built-In Range, Dishwasher, Disposal, Dryer, Icemaker, Microwave, Oven/Range - Gas, Range Hood, Refrigerator, Stainless Steel Appliances, Stove, Washer
Furnishings Yes
Fireplace N
Window Features Double Hung,Double Pane,Insulated,Screens
Appliance Built-In Microwave, Built-In Range, Dishwasher, Disposal, Dryer, Icemaker, Microwave, Oven/Range - Gas, Range Hood, Refrigerator, Stainless Steel Appliances, Stove, Washer
Heat Source Natural Gas
Exterior
Exterior Feature Deck(s)
Parking Features Garage - Front Entry, Garage Door Opener
Garage Spaces 1.0
Utilities Available Phone, Under Ground
Water Access N
Roof Type Architectural Shingle,Fiberglass
Accessibility None
Porch Deck(s)
Attached Garage 1
Total Parking Spaces 1
Garage Y
Building
Lot Description Backs - Open Common Area, Landscaping, Level
Story 3
Foundation Permanent, Concrete Perimeter
Sewer Public Sewer
Water Public
Architectural Style Traditional, Colonial
Level or Stories 3
Additional Building Above Grade, Below Grade
Structure Type 9'+ Ceilings,Dry Wall,High
New Construction N
Schools
School District Anne Arundel County Public Schools
Others
Pets Allowed Y
Senior Community No
Tax ID 020469790247386
Ownership Fee Simple
SqFt Source Assessor
Security Features Electric Alarm,Smoke Detector
Acceptable Financing Cash, Conventional, FHA, VA
Horse Property N
Listing Terms Cash, Conventional, FHA, VA
Financing Cash,Conventional,FHA,VA
Special Listing Condition Standard
Pets Allowed No Pet Restrictions
Read Less

Bought with Alissa B Bond • Berkshire Hathaway HomeServices Homesale Realty



