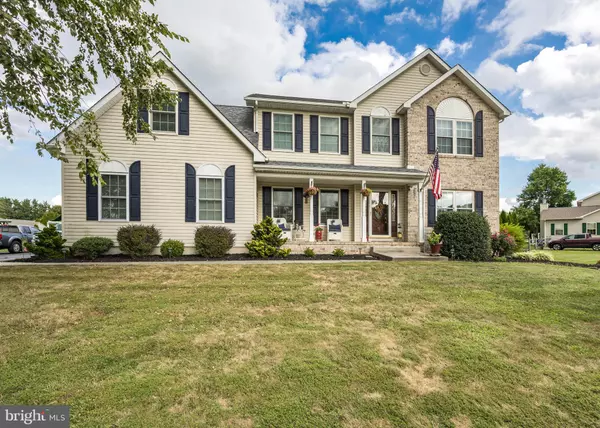For more information regarding the value of a property, please contact us for a free consultation.
105 MARATHON DR Middletown, DE 19709
Want to know what your home might be worth? Contact us for a FREE valuation!

Our team is ready to help you sell your home for the highest possible price ASAP
Key Details
Sold Price $660,000
Property Type Single Family Home
Sub Type Detached
Listing Status Sold
Purchase Type For Sale
Square Footage 2,825 sqft
Price per Sqft $233
Subdivision Saddle Ridge
MLS Listing ID DENC2052086
Sold Date 02/08/24
Style Colonial
Bedrooms 4
Full Baths 3
Half Baths 1
HOA Fees $6/ann
HOA Y/N Y
Abv Grd Liv Area 2,825
Originating Board BRIGHT
Year Built 1998
Annual Tax Amount $2,980
Tax Year 2022
Lot Size 0.830 Acres
Acres 0.83
Lot Dimensions 244.70 x 279.50
Property Sub-Type Detached
Property Description
Welcome to an exceptional opportunity in the heart of the award-winning Appoquinimink School District! This spacious 4-bedroom, 4-bathroom home is situated on JUST UNDER AN ACRE of sprawling land, offering an idyllic blend of space, comfort, and convenience. As you step inside, you'll be greeted by a thoughtfully designed interior that includes not one, but TWO PRIMARY BEDROOM SUITES, providing unparalleled versatility for multi-generational living or hosting guests with grace and privacy.
This home is a testament to modern living, with a newer HVAC system ensuring year-round comfort and energy efficiency. The 80-gallon hot water heater guarantees an ample supply of hot water for your family's needs, and updated windows usher in natural light while helping to keep utility costs in check.
This property isn't just a home; it's an investment in your family's future. With abundant space, contemporary amenities, and access to top-tier education, this 4-bedroom, 4-bathroom gem is ready to provide your family with a comfortable and vibrant future. Don't miss the chance to call this house your forever home.
Location
State DE
County New Castle
Area South Of The Canal (30907)
Zoning NC40
Rooms
Other Rooms Office
Basement Partial
Interior
Interior Features Combination Kitchen/Living, Dining Area, Family Room Off Kitchen, Formal/Separate Dining Room, Kitchen - Eat-In, Walk-in Closet(s)
Hot Water Electric
Heating Other
Cooling Central A/C
Fireplaces Number 1
Fireplaces Type Gas/Propane
Fireplace Y
Heat Source Natural Gas
Laundry Main Floor
Exterior
Exterior Feature Patio(s)
Parking Features Garage - Side Entry
Garage Spaces 2.0
Water Access N
Accessibility None
Porch Patio(s)
Attached Garage 2
Total Parking Spaces 2
Garage Y
Building
Story 3
Foundation Slab
Sewer Gravity Sept Fld, Low Pressure Pipe (LPP)
Water Public
Architectural Style Colonial
Level or Stories 3
Additional Building Above Grade, Below Grade
New Construction N
Schools
School District Appoquinimink
Others
Senior Community No
Tax ID 13-018.20-049
Ownership Fee Simple
SqFt Source Estimated
Special Listing Condition Standard
Read Less

Bought with Jason J Duncan • Foraker Realty Co.



