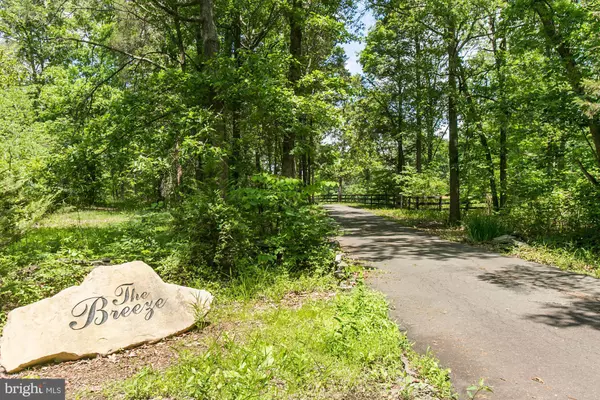For more information regarding the value of a property, please contact us for a free consultation.
2494 CARRIAGE FORD RD Catlett, VA 20119
Want to know what your home might be worth? Contact us for a FREE valuation!

Our team is ready to help you sell your home for the highest possible price ASAP
Key Details
Sold Price $775,000
Property Type Single Family Home
Sub Type Detached
Listing Status Sold
Purchase Type For Sale
Square Footage 6,200 sqft
Price per Sqft $125
Subdivision Farmview Acres
MLS Listing ID 1001638189
Sold Date 07/29/16
Style Ranch/Rambler
Bedrooms 4
Full Baths 3
HOA Y/N N
Abv Grd Liv Area 6,200
Originating Board MRIS
Year Built 1994
Annual Tax Amount $5,449
Tax Year 2015
Lot Size 34.656 Acres
Acres 34.66
Property Description
Bring your horses, fishing gear & kayak! PRIVATE, sprawling, custom 6200+ SF home on 34+ acres bordered by bubbling Cedar Run. 4BR/3BA Rancher w/ spacious eat-in kitchen. Great Room features dramatic stone FP. MBR w/ spa bath. Center aisle, 6-stall barn w/ elec/water, equip storage, tack room. Loading ramp. 3 paddocks. Paved driveway. Bright Office behind 3-car Garage. New roof & (2) heat pumps.
Location
State VA
County Fauquier
Zoning RA
Rooms
Other Rooms Dining Room, Primary Bedroom, Bedroom 2, Bedroom 3, Bedroom 4, Kitchen, Family Room, Foyer, Study, Exercise Room, Great Room, Laundry, Other
Main Level Bedrooms 4
Interior
Interior Features Breakfast Area, Kitchen - Island, Dining Area, Kitchen - Eat-In, Family Room Off Kitchen, Entry Level Bedroom, Built-Ins, Upgraded Countertops, Primary Bath(s), Window Treatments, Recessed Lighting, Floor Plan - Open
Hot Water Oil, 60+ Gallon Tank
Heating Heat Pump(s), Radiant
Cooling Heat Pump(s)
Fireplaces Number 1
Fireplaces Type Mantel(s), Screen
Equipment Washer/Dryer Hookups Only, Cooktop, Dishwasher, Dryer, Exhaust Fan, Icemaker, Oven - Double, Washer, Water Conditioner - Owned, Intercom, Central Vacuum, Cooktop - Down Draft
Fireplace Y
Window Features Casement,Palladian,Screens
Appliance Washer/Dryer Hookups Only, Cooktop, Dishwasher, Dryer, Exhaust Fan, Icemaker, Oven - Double, Washer, Water Conditioner - Owned, Intercom, Central Vacuum, Cooktop - Down Draft
Heat Source Electric, Oil
Exterior
Exterior Feature Patio(s), Porch(es)
Garage Garage Door Opener, Garage - Front Entry
Garage Spaces 3.0
Fence Partially, Panel
Waterfront N
View Y/N Y
Water Access N
View Pasture
Roof Type Shingle
Accessibility Level Entry - Main
Porch Patio(s), Porch(es)
Road Frontage Private
Parking Type Detached Garage
Total Parking Spaces 3
Garage Y
Private Pool N
Building
Lot Description Private, Secluded, Stream/Creek, Partly Wooded, Backs to Trees, Landscaping, No Thru Street, Trees/Wooded
Story 2
Sewer Septic Exists, Septic = # of BR
Water Well
Architectural Style Ranch/Rambler
Level or Stories 2
Additional Building Above Grade
Structure Type 2 Story Ceilings,Vaulted Ceilings,Beamed Ceilings
New Construction N
Schools
Elementary Schools H.M. Pearson
Middle Schools Cedar Lee
High Schools Liberty
School District Fauquier County Public Schools
Others
Senior Community No
Tax ID 7931-48-2158
Ownership Fee Simple
Security Features Intercom
Horse Feature Horses Allowed
Special Listing Condition Standard
Read Less

Bought with Kathleen M Brown • Coldwell Banker Realty
GET MORE INFORMATION




