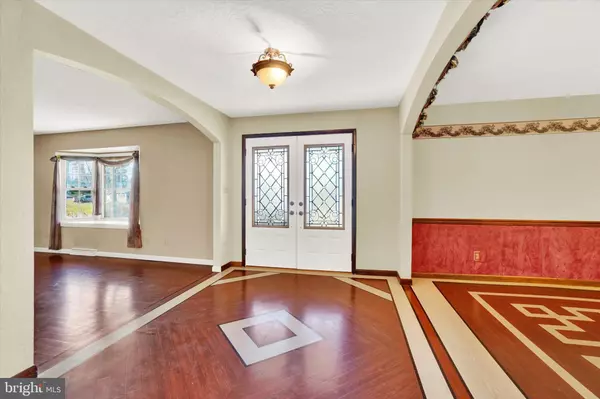For more information regarding the value of a property, please contact us for a free consultation.
2756 THORNBRIDGE RD E York, PA 17408
Want to know what your home might be worth? Contact us for a FREE valuation!

Our team is ready to help you sell your home for the highest possible price ASAP
Key Details
Sold Price $365,000
Property Type Single Family Home
Sub Type Detached
Listing Status Sold
Purchase Type For Sale
Square Footage 4,441 sqft
Price per Sqft $82
Subdivision Shiloh
MLS Listing ID PAYK2053116
Sold Date 02/12/24
Style Colonial,Dwelling w/Separate Living Area
Bedrooms 6
Full Baths 3
Half Baths 1
HOA Y/N N
Abv Grd Liv Area 3,079
Originating Board BRIGHT
Year Built 1976
Annual Tax Amount $7,205
Tax Year 2022
Lot Size 0.356 Acres
Acres 0.36
Property Description
This spectacular one of a kind colonial boasts an impressive 3000 plus above ground square feet of spacious living as well as a fully equipped, private living space with fireplace and direct access to the garage, located in the basement. An open foyer welcomes you past the stone entry flanked on either side by a formal dining room to the left and a breakfast / tea room to the right, all seamlessly adjoined by an ornate hardwood floor. The main level features a French country kitchen with granite countertops and high end stainless steel appliances overlooking your private yard backing up to woods. The oversized family room equipped with both a wood stove & fireplace is ideal for family game night or entertaining guests. Level one also includes a conveniently located first floor laundry for the win! The second level is where you will find the 4 large bedrooms, a Jack and Jill full bath, as well as a separate full bath in the hallway, and access to the central vacuum system. This home has unlimited potential, would benefit from a few modern updates, and is priced accordingly. You simply cannot rebuild this home at anywhere near this price!
Location
State PA
County York
Area West Manchester Twp (15251)
Zoning RESIDENTIAL R-3
Rooms
Other Rooms Living Room, Dining Room, Kitchen, Family Room, Breakfast Room, Laundry
Basement Full, Walkout Level
Interior
Hot Water Oil
Heating Heat Pump - Electric BackUp
Cooling Central A/C
Fireplaces Number 2
Fireplace Y
Heat Source Electric
Laundry Main Floor
Exterior
Garage Garage - Front Entry
Garage Spaces 2.0
Waterfront N
Water Access N
View Trees/Woods
Accessibility Chairlift
Parking Type Attached Garage, Driveway, Off Street
Attached Garage 2
Total Parking Spaces 2
Garage Y
Building
Story 2
Foundation Active Radon Mitigation, Block
Sewer Public Sewer
Water Public
Architectural Style Colonial, Dwelling w/Separate Living Area
Level or Stories 2
Additional Building Above Grade, Below Grade
New Construction N
Schools
High Schools West York Area
School District West York Area
Others
Senior Community No
Tax ID 51-000-22-0065-00-00000
Ownership Fee Simple
SqFt Source Assessor
Acceptable Financing Cash, Conventional
Listing Terms Cash, Conventional
Financing Cash,Conventional
Special Listing Condition Standard
Read Less

Bought with Francesco Joseph Messina • RE/MAX Patriots
GET MORE INFORMATION




