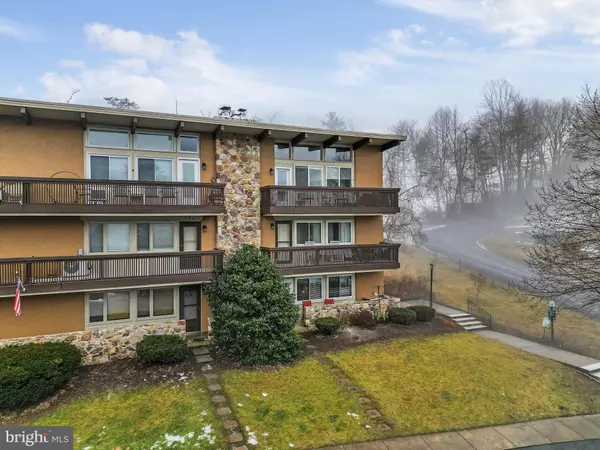For more information regarding the value of a property, please contact us for a free consultation.
1814 FAIRWAY #328 Basye, VA 22810
Want to know what your home might be worth? Contact us for a FREE valuation!

Our team is ready to help you sell your home for the highest possible price ASAP
Key Details
Sold Price $176,000
Property Type Condo
Sub Type Condo/Co-op
Listing Status Sold
Purchase Type For Sale
Square Footage 636 sqft
Price per Sqft $276
Subdivision Aspen East
MLS Listing ID VASH2007708
Sold Date 02/09/24
Style Unit/Flat
Bedrooms 1
Full Baths 1
Condo Fees $707/qua
HOA Y/N N
Abv Grd Liv Area 636
Originating Board BRIGHT
Year Built 1971
Annual Tax Amount $709
Tax Year 2022
Property Description
Experience resort-style mountain living in this delightful one-bedroom, one-bathroom 2nd floor condo, just moments away from the slopes and the Ski Lodge. The kitchen cabinetry has been tastefully updated, providing abundant storage and a convenient breakfast bar. The bathroom provides a charming mid-century modern retro feel, accentuated by cheery yellow tiles, and features a separate sink area for added functionality. Enjoy energy efficiency and safety with updated replacement windows (2020), a recently installed exterior storm door and a recently lined chimney (2018).
After a thrilling day on the slopes, retreat indoors to unwind by the wood-burning fireplace, perfect for reading a book or watching a movie. Alternatively, step out onto your private balcony to bask in the mountain air and take in views of the golf course and the mountain range to the west. In the Summer, enjoy exclusive access to the slopeside pool reserved for condo owners.
Don't miss out on the chance to tour this extraordinary mountain retreat – schedule your viewing today!
*Most items convey - please ask for list if needed (Note: a different couch will convey - the one in the photos does not convey)
Location
State VA
County Shenandoah
Zoning R2
Rooms
Main Level Bedrooms 1
Interior
Interior Features Carpet, Ceiling Fan(s), Combination Kitchen/Living, Family Room Off Kitchen, Kitchen - Galley, Primary Bath(s), Tub Shower, Window Treatments, Other
Hot Water Other
Heating Baseboard - Electric, Wall Unit
Cooling Wall Unit
Fireplaces Number 1
Fireplaces Type Wood, Stone
Equipment Dishwasher, Disposal, Microwave, Oven/Range - Electric, Refrigerator
Furnishings Partially
Fireplace Y
Appliance Dishwasher, Disposal, Microwave, Oven/Range - Electric, Refrigerator
Heat Source Electric
Exterior
Waterfront N
Water Access N
View Golf Course, Mountain, Scenic Vista
Accessibility None
Parking Type Parking Lot
Garage N
Building
Story 1
Unit Features Garden 1 - 4 Floors
Sewer Public Sewer
Water Public
Architectural Style Unit/Flat
Level or Stories 1
Additional Building Above Grade, Below Grade
New Construction N
Schools
Elementary Schools Ashby-Lee
Middle Schools North Fork
High Schools Stonewall Jackson
School District Shenandoah County Public Schools
Others
Pets Allowed Y
HOA Fee Include Water,Trash,Common Area Maintenance,Pool(s)
Senior Community No
Tax ID 065B 01 205A
Ownership Fee Simple
SqFt Source Assessor
Special Listing Condition Standard
Pets Description No Pet Restrictions
Read Less

Bought with Crystal M. Fleming • Skyline Team Real Estate
GET MORE INFORMATION




