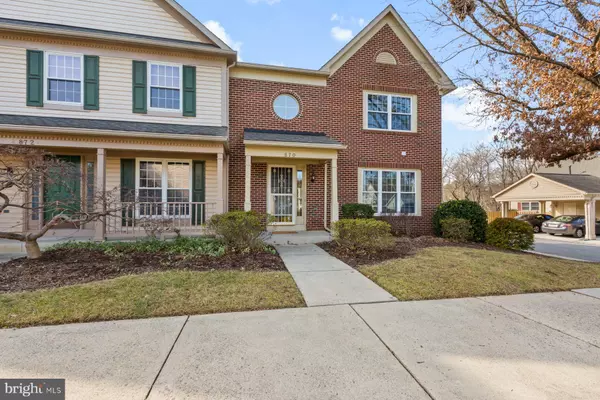For more information regarding the value of a property, please contact us for a free consultation.
870 WATERFORD DR Frederick, MD 21702
Want to know what your home might be worth? Contact us for a FREE valuation!

Our team is ready to help you sell your home for the highest possible price ASAP
Key Details
Sold Price $319,500
Property Type Townhouse
Sub Type End of Row/Townhouse
Listing Status Sold
Purchase Type For Sale
Square Footage 1,766 sqft
Price per Sqft $180
Subdivision Waterford
MLS Listing ID MDFR2043366
Sold Date 02/06/24
Style Colonial
Bedrooms 3
Full Baths 2
Half Baths 1
HOA Fees $270/mo
HOA Y/N Y
Abv Grd Liv Area 1,766
Originating Board BRIGHT
Year Built 1991
Annual Tax Amount $4,199
Tax Year 2023
Lot Size 2,959 Sqft
Acres 0.07
Property Description
Spacious end unit townhome that is ready for its new owners! This 3 bedroom and 2.5 bath home welcomes you with a modest front porch before entering the open living room with gas fireplace. Wood floors throughout the living and dining rooms lead you to the light filled kitchen with abundant cabinet space and granite countertops. Separate dining room leads you through double French doors onto the upgraded paver patio. Primary suite offers walk in closet, tile bath with dual vanities and a separate bathtub. Large bedrooms with fresh paint and LVP flooring upstairs. 2nd full bath upstairs has tile floors and plenty of space. 2 private parking spaces and outdoor storage shed. HOA covers all exterior maintenance, most landscaping and roof! Close to shopping, commuter routes Rt 15 and Rt 70 and easy access to Waterford Park. You will want to see this one in person.
Location
State MD
County Frederick
Zoning PND
Rooms
Other Rooms Living Room, Dining Room, Primary Bedroom, Bedroom 2, Bedroom 3, Kitchen, Primary Bathroom, Full Bath, Half Bath
Interior
Interior Features Kitchen - Eat-In, Formal/Separate Dining Room, Floor Plan - Traditional, Primary Bath(s), Recessed Lighting, Walk-in Closet(s), Wood Floors, Ceiling Fan(s)
Hot Water Electric
Heating Forced Air
Cooling Central A/C
Flooring Luxury Vinyl Plank, Wood, Ceramic Tile
Fireplaces Number 1
Fireplaces Type Gas/Propane
Equipment Built-In Microwave, Dishwasher, Dryer, Exhaust Fan, Oven/Range - Electric, Washer, Water Heater
Fireplace Y
Window Features Bay/Bow,Double Pane,Storm
Appliance Built-In Microwave, Dishwasher, Dryer, Exhaust Fan, Oven/Range - Electric, Washer, Water Heater
Heat Source Natural Gas
Laundry Main Floor
Exterior
Garage Spaces 2.0
Utilities Available Cable TV Available, Electric Available, Natural Gas Available
Water Access N
Roof Type Architectural Shingle
Accessibility Other
Total Parking Spaces 2
Garage N
Building
Story 2
Foundation Slab
Sewer Public Sewer
Water Public
Architectural Style Colonial
Level or Stories 2
Additional Building Above Grade, Below Grade
New Construction N
Schools
School District Frederick County Public Schools
Others
HOA Fee Include Common Area Maintenance,Ext Bldg Maint,Lawn Maintenance,Management,Road Maintenance
Senior Community No
Tax ID 1102158000
Ownership Fee Simple
SqFt Source Assessor
Acceptable Financing Conventional, FHA, VA
Listing Terms Conventional, FHA, VA
Financing Conventional,FHA,VA
Special Listing Condition Standard
Read Less

Bought with Bryan Miller • Cummings & Co. Realtors



