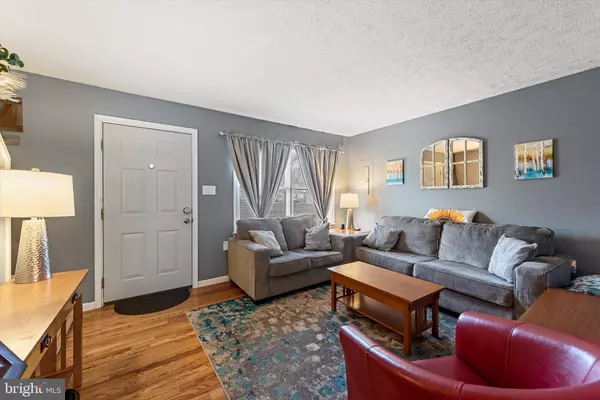For more information regarding the value of a property, please contact us for a free consultation.
106 LAKERIDGE DR Stephens City, VA 22655
Want to know what your home might be worth? Contact us for a FREE valuation!

Our team is ready to help you sell your home for the highest possible price ASAP
Key Details
Sold Price $230,000
Property Type Townhouse
Sub Type End of Row/Townhouse
Listing Status Sold
Purchase Type For Sale
Square Footage 1,020 sqft
Price per Sqft $225
Subdivision Lakeridge
MLS Listing ID VAFV2016288
Sold Date 01/30/24
Style Colonial
Bedrooms 2
Full Baths 1
Half Baths 1
HOA Fees $22/ann
HOA Y/N Y
Abv Grd Liv Area 1,020
Originating Board BRIGHT
Year Built 1990
Annual Tax Amount $828
Tax Year 2022
Lot Size 5,663 Sqft
Acres 0.13
Property Description
Welcome Home!! 106 Lakeridge Dr is a fantastic move in ready 2 bedroom 1.5 bathroom townhome located just off of Tasker Rd in Stephens City. This unique townhome offers a HUGE yard, found only in these duplex style townhomes. The rear yard is completely fenced and offers a large storage shed as well. Don't let the numbers fool you - this home uses every inch of space perfectly! Are you looking for a commuter friendly location? How about an investment property? Are you looking to purchase a home for someone attending Shenandoah University? Do you want to pay less in a mortgage than you do in rent? If your answer is YES to any of these, call today to schedule your appointment.
Location
State VA
County Frederick
Zoning RP
Rooms
Main Level Bedrooms 2
Interior
Interior Features Ceiling Fan(s), Floor Plan - Traditional, Kitchen - Eat-In
Hot Water Electric
Heating Heat Pump(s)
Cooling Ceiling Fan(s), Central A/C
Fireplace N
Heat Source Electric
Exterior
Exterior Feature Deck(s)
Garage Spaces 4.0
Fence Board, Rear
Waterfront N
Water Access N
Accessibility None
Porch Deck(s)
Parking Type Driveway, Off Street
Total Parking Spaces 4
Garage N
Building
Lot Description Rear Yard
Story 2
Foundation Crawl Space
Sewer Public Sewer
Water Public
Architectural Style Colonial
Level or Stories 2
Additional Building Above Grade, Below Grade
New Construction N
Schools
Elementary Schools Call School Board
Middle Schools Call School Board
High Schools Call School Board
School District Frederick County Public Schools
Others
Senior Community No
Tax ID 75G 14 2 50
Ownership Fee Simple
SqFt Source Assessor
Special Listing Condition Standard
Read Less

Bought with Christopher K Kershisnik • EXP Realty, LLC
GET MORE INFORMATION




