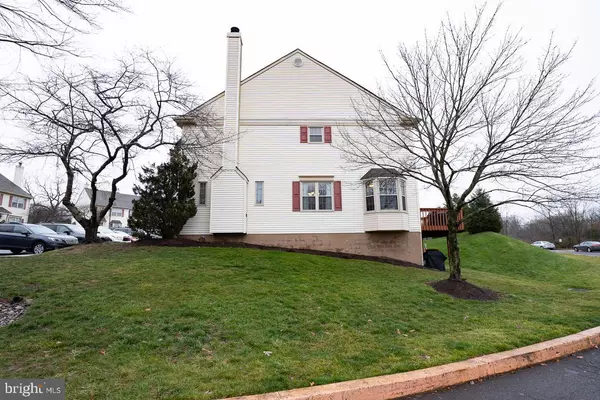For more information regarding the value of a property, please contact us for a free consultation.
1154 BRAMBLEWOOD CT Pottstown, PA 19464
Want to know what your home might be worth? Contact us for a FREE valuation!

Our team is ready to help you sell your home for the highest possible price ASAP
Key Details
Sold Price $290,500
Property Type Townhouse
Sub Type End of Row/Townhouse
Listing Status Sold
Purchase Type For Sale
Square Footage 2,062 sqft
Price per Sqft $140
Subdivision Maple Ridge
MLS Listing ID PAMC2091882
Sold Date 01/29/24
Style Traditional
Bedrooms 3
Full Baths 2
Half Baths 1
HOA Fees $205/mo
HOA Y/N Y
Abv Grd Liv Area 1,412
Originating Board BRIGHT
Year Built 1990
Annual Tax Amount $4,677
Tax Year 2023
Lot Size 800 Sqft
Acres 0.02
Lot Dimensions 20.00 x 40.00
Property Description
Move right in! This spacious end unit townhome in Maple Ridge has been meticulously maintained and is ready for its next owner! The main floor is highlighted by new engineered wood flooring, a living room with a wood-burning fireplace, a formal dining room, half bathroom, and a spacious eat-in kitchen. The kitchen has been remodeled and features solid wood cabinets, granite countertops, bar seating, and a built-in pantry cabinet. All 3 bedrooms are located on the second floor including a primary suite which has vaulted ceilings and an en-suite full bathroom. A second full bath and the laundry room are also located on this floor. The walk-out basement has been completely finished and adds a large amount of living space. The HOA maintains everything outside of the home including the roof, siding, and decks.
Location
State PA
County Montgomery
Area Lower Pottsgrove Twp (10642)
Zoning R4
Rooms
Basement Daylight, Full
Interior
Interior Features Ceiling Fan(s), Formal/Separate Dining Room, Kitchen - Eat-In, Primary Bath(s)
Hot Water Natural Gas
Heating Forced Air
Cooling Central A/C
Flooring Engineered Wood
Fireplaces Number 1
Fireplaces Type Wood
Equipment Built-In Range, Disposal
Fireplace Y
Appliance Built-In Range, Disposal
Heat Source Natural Gas
Laundry Upper Floor
Exterior
Parking On Site 2
Waterfront N
Water Access N
Roof Type Shingle
Accessibility None
Parking Type Other
Garage N
Building
Lot Description Corner
Story 2
Foundation Concrete Perimeter, Permanent
Sewer Public Sewer
Water Public
Architectural Style Traditional
Level or Stories 2
Additional Building Above Grade, Below Grade
Structure Type Cathedral Ceilings
New Construction N
Schools
School District Pottsgrove
Others
HOA Fee Include Common Area Maintenance,Lawn Maintenance,Snow Removal,Ext Bldg Maint,Trash
Senior Community No
Tax ID 42-00-00342-561
Ownership Fee Simple
SqFt Source Assessor
Acceptable Financing Cash, Conventional, FHA, VA
Listing Terms Cash, Conventional, FHA, VA
Financing Cash,Conventional,FHA,VA
Special Listing Condition Standard
Read Less

Bought with Alejandro Bianchimano • Derrick Real Estate Inc.
GET MORE INFORMATION




